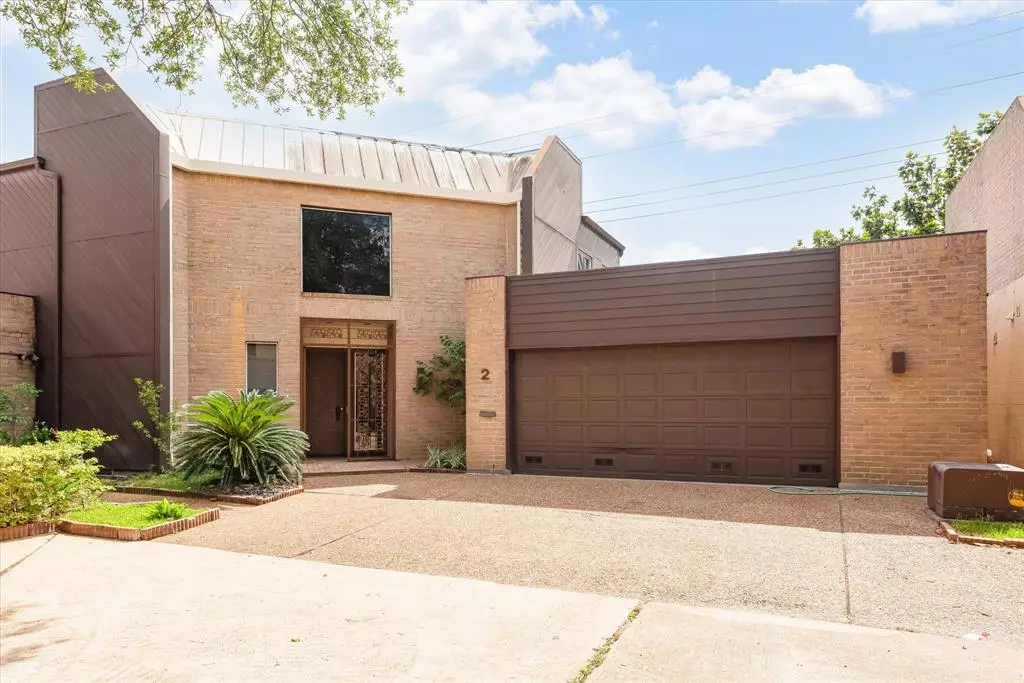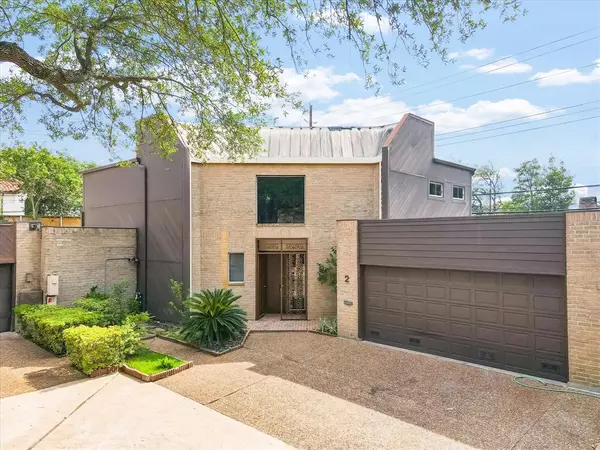5600 San Felipe ST #2 Houston, TX 77056
3 Beds
3.1 Baths
4,068 SqFt
UPDATED:
11/10/2024 09:21 PM
Key Details
Property Type Single Family Home
Sub Type Single Family Detached
Listing Status Active
Purchase Type For Rent
Square Footage 4,068 sqft
Subdivision San Felipe T/H U/R
MLS Listing ID 88125240
Bedrooms 3
Full Baths 3
Half Baths 1
Rental Info One Year
Year Built 1976
Available Date 2022-06-10
Lot Size 5,182 Sqft
Acres 0.119
Property Description
Location
State TX
County Harris
Area Galleria
Rooms
Bedroom Description En-Suite Bath,Primary Bed - 1st Floor,Walk-In Closet
Other Rooms 1 Living Area, Breakfast Room, Formal Dining, Living Area - 1st Floor, Utility Room in House
Master Bathroom Primary Bath: Double Sinks, Primary Bath: Jetted Tub, Primary Bath: Separate Shower, Vanity Area
Den/Bedroom Plus 3
Interior
Heating Central Gas
Cooling Central Electric
Fireplaces Number 1
Fireplaces Type Gaslog Fireplace
Appliance Refrigerator
Exterior
Parking Features Attached Garage
Garage Spaces 2.0
Utilities Available Pool Maintenance, Trash Pickup
Private Pool No
Building
Lot Description Patio Lot
Faces North
Story 2
Sewer Public Sewer
Water Public Water
New Construction No
Schools
Elementary Schools Briargrove Elementary School
Middle Schools Tanglewood Middle School
High Schools Wisdom High School
School District 27 - Houston
Others
Pets Allowed Case By Case Basis
Senior Community No
Restrictions Deed Restrictions
Tax ID 108-249-000-0002
Energy Description Ceiling Fans,North/South Exposure
Disclosures No Disclosures
Special Listing Condition No Disclosures
Pets Allowed Case By Case Basis







