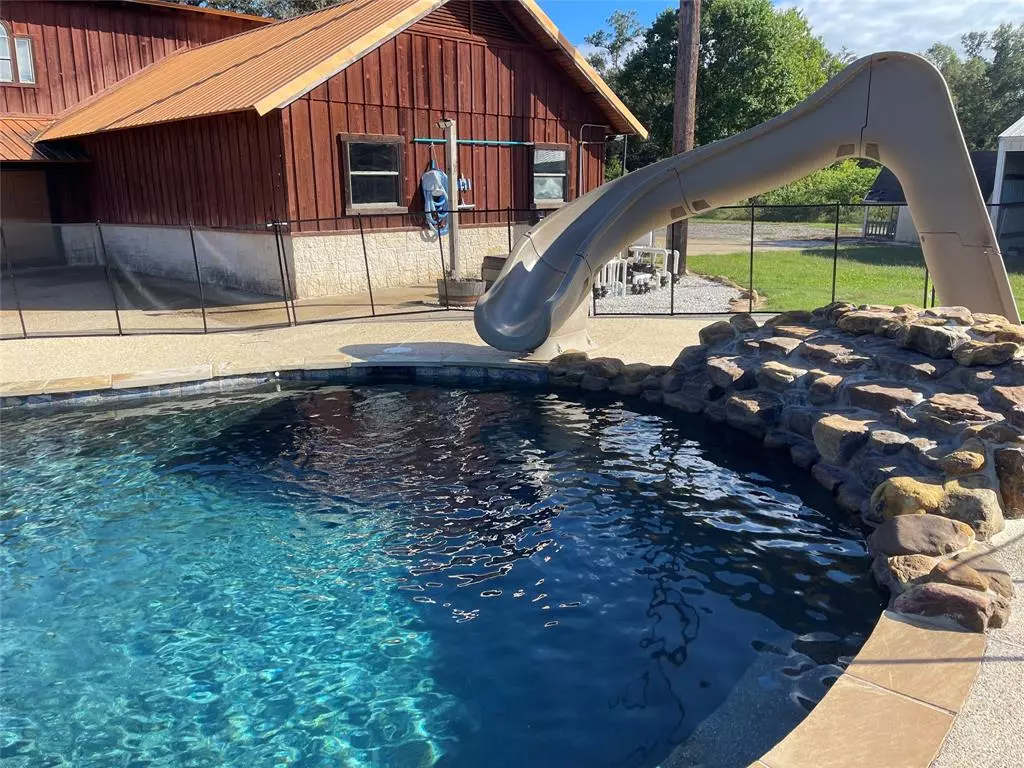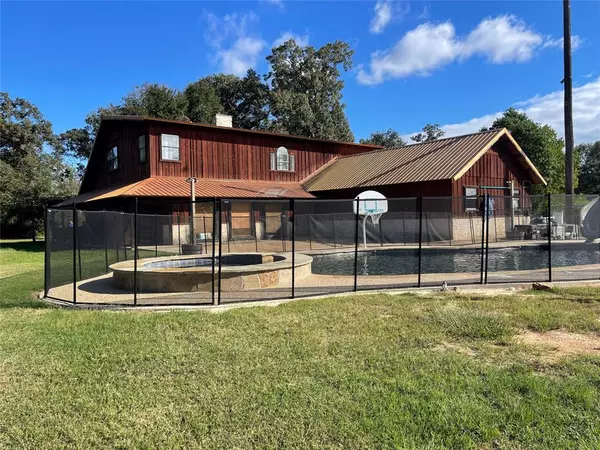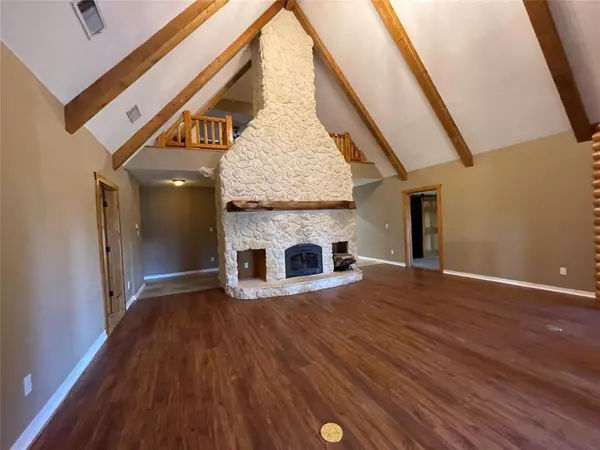
2338 Fm 414 Center, TX 75935
5 Beds
3.1 Baths
3,356 SqFt
UPDATED:
12/16/2024 09:00 PM
Key Details
Property Type Single Family Home, Manufactured Home
Sub Type Log Cabin
Listing Status Pending
Purchase Type For Sale
Square Footage 3,356 sqft
Price per Sqft $154
MLS Listing ID 46819865
Style Other Style
Bedrooms 5
Full Baths 3
Half Baths 1
Year Built 1996
Annual Tax Amount $2,047
Tax Year 2024
Lot Size 9.309 Acres
Acres 9.309
Property Description
Location
State TX
County Shelby
Rooms
Bedroom Description 2 Bedrooms Down,Primary Bed - 1st Floor
Other Rooms 1 Living Area
Master Bathroom Primary Bath: Double Sinks, Primary Bath: Separate Shower
Den/Bedroom Plus 5
Kitchen Breakfast Bar, Island w/o Cooktop, Pantry
Interior
Interior Features Fire/Smoke Alarm, High Ceiling, Refrigerator Included, Spa/Hot Tub, Window Coverings
Heating Central Electric
Cooling Central Electric
Flooring Carpet, Engineered Wood, Stone
Fireplaces Number 1
Fireplaces Type Wood Burning Fireplace
Exterior
Parking Features Attached Garage
Garage Spaces 2.0
Garage Description Additional Parking, Boat Parking, RV Parking
Pool Gunite, Salt Water
Improvements Stable
Private Pool Yes
Building
Faces East
Story 2
Foundation Slab
Lot Size Range 5 Up to 10 Acres
Water Aerobic, Public Water
New Construction No
Schools
Elementary Schools Shelbyville School
Middle Schools Shelbyville School
High Schools Shelbyville School
School District 920 - Shelbyville
Others
Senior Community No
Restrictions No Restrictions
Tax ID R23982
Energy Description Generator,Insulation - Batt,Insulation - Other
Acceptable Financing Cash Sale, Conventional, FHA
Tax Rate 1.3151
Disclosures Corporate Listing
Listing Terms Cash Sale, Conventional, FHA
Financing Cash Sale,Conventional,FHA
Special Listing Condition Corporate Listing








