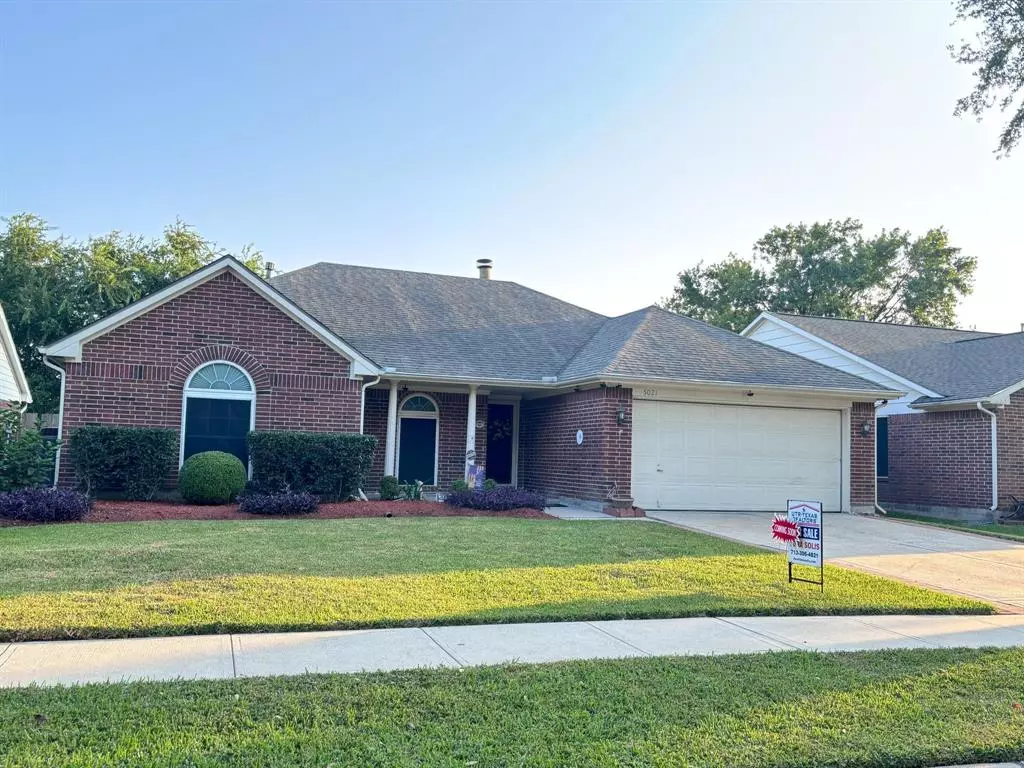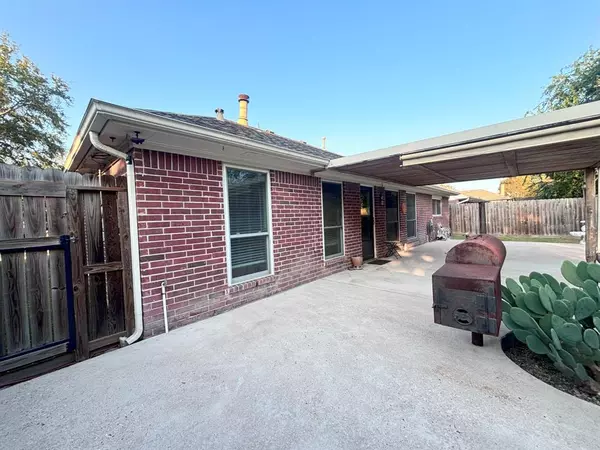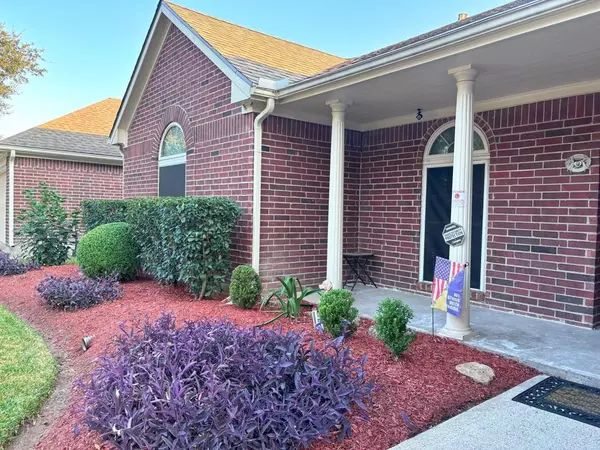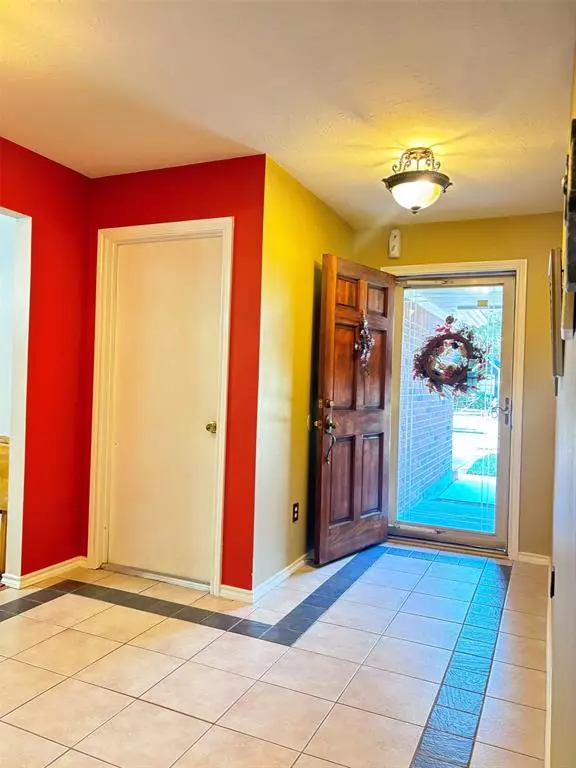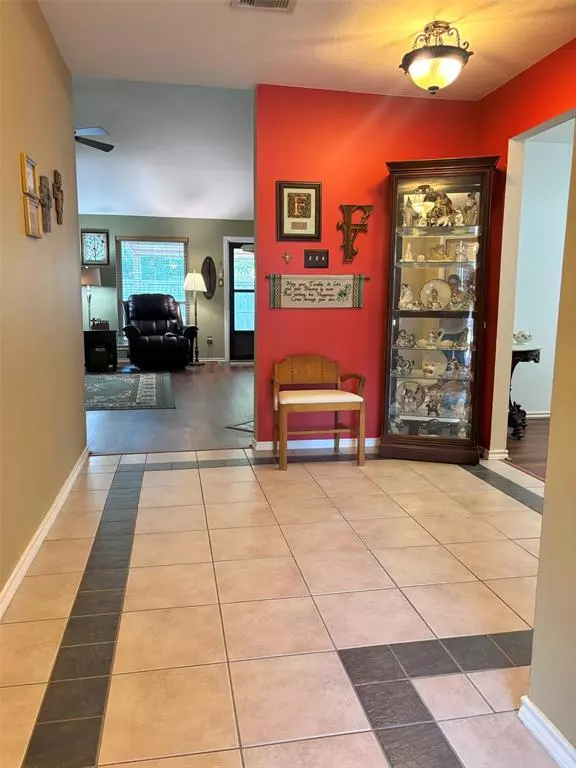5021 Glenview DR La Porte, TX 77571
3 Beds
2 Baths
1,936 SqFt
UPDATED:
12/26/2024 10:04 PM
Key Details
Property Type Single Family Home
Listing Status Active
Purchase Type For Sale
Square Footage 1,936 sqft
Price per Sqft $141
Subdivision Glen Meadows
MLS Listing ID 28197034
Style Traditional
Bedrooms 3
Full Baths 2
HOA Fees $82/ann
HOA Y/N 1
Year Built 1992
Annual Tax Amount $5,916
Tax Year 2023
Lot Size 6,660 Sqft
Acres 0.1529
Property Description
Location
State TX
County Harris
Area La Porte/Shoreacres
Rooms
Bedroom Description All Bedrooms Down
Other Rooms 1 Living Area, Entry, Formal Dining, Utility Room in House
Master Bathroom Primary Bath: Separate Shower, Primary Bath: Soaking Tub, Secondary Bath(s): Shower Only
Kitchen Pantry, Under Cabinet Lighting, Walk-in Pantry
Interior
Interior Features Dryer Included, High Ceiling, Refrigerator Included, Washer Included
Heating Central Gas
Cooling Central Electric
Flooring Laminate, Tile, Wood
Fireplaces Number 1
Exterior
Exterior Feature Back Yard Fenced, Covered Patio/Deck, Patio/Deck, Storage Shed
Parking Features Attached Garage
Garage Spaces 2.0
Garage Description Auto Garage Door Opener
Roof Type Wood Shingle
Private Pool No
Building
Lot Description Subdivision Lot
Dwelling Type Free Standing
Story 1
Foundation Slab
Lot Size Range 0 Up To 1/4 Acre
Sewer Public Sewer
Water Public Water
Structure Type Brick
New Construction No
Schools
Elementary Schools Lomax Elementary School
Middle Schools Lomax Junior High School
High Schools La Porte High School
School District 35 - La Porte
Others
Senior Community No
Restrictions Deed Restrictions
Tax ID 116-332-021-0033
Ownership Full Ownership
Acceptable Financing Cash Sale, Conventional, FHA, VA
Tax Rate 2.3652
Disclosures Sellers Disclosure
Listing Terms Cash Sale, Conventional, FHA, VA
Financing Cash Sale,Conventional,FHA,VA
Special Listing Condition Sellers Disclosure



