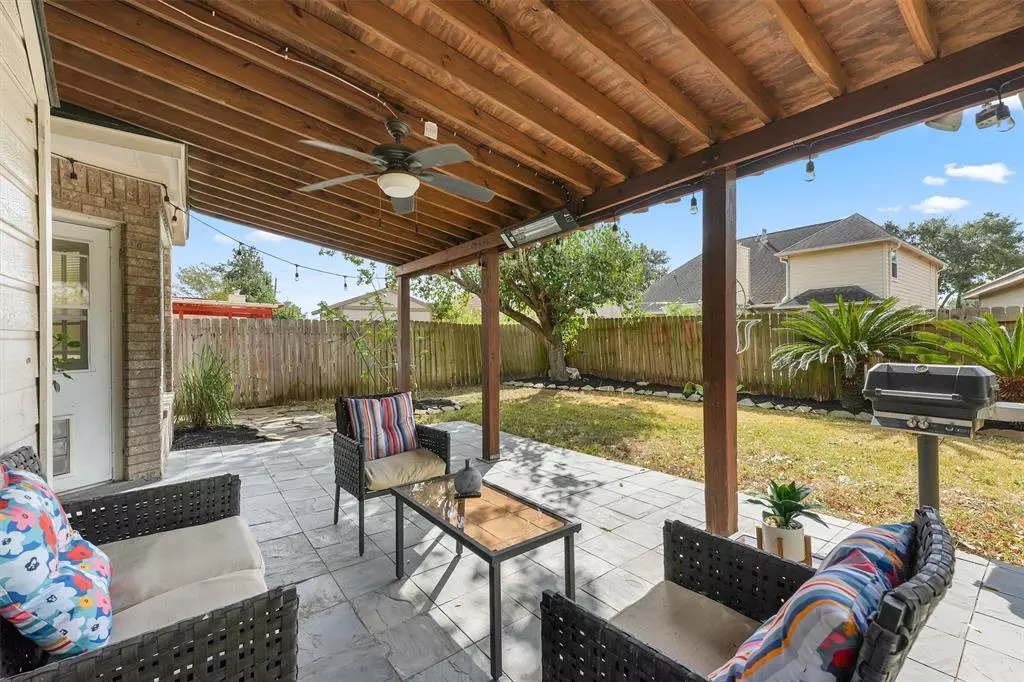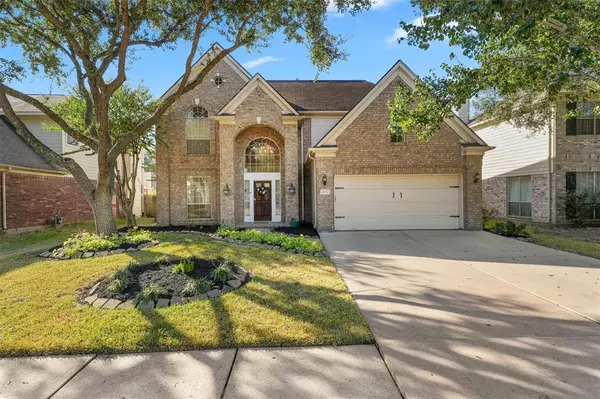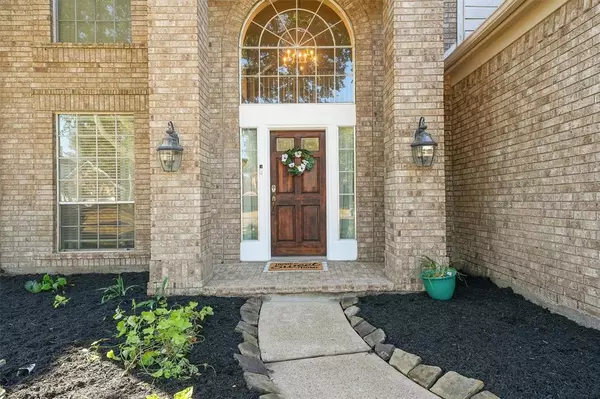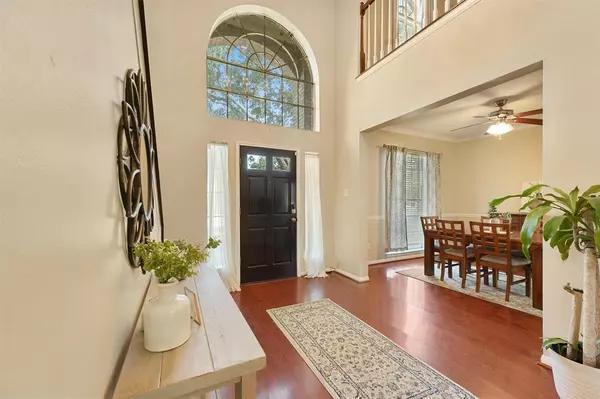17827 Scenic Oaks DR Richmond, TX 77407
4 Beds
2.1 Baths
2,307 SqFt
UPDATED:
12/09/2024 02:10 AM
Key Details
Property Type Single Family Home
Listing Status Active
Purchase Type For Sale
Square Footage 2,307 sqft
Price per Sqft $151
Subdivision West Oaks Village
MLS Listing ID 32161042
Style Traditional
Bedrooms 4
Full Baths 2
Half Baths 1
HOA Fees $700/ann
HOA Y/N 1
Year Built 1995
Annual Tax Amount $6,735
Tax Year 2023
Lot Size 6,354 Sqft
Acres 0.1459
Property Description
Location
State TX
County Fort Bend
Area Mission Bend Area
Rooms
Bedroom Description Primary Bed - 1st Floor
Other Rooms 1 Living Area, Breakfast Room, Formal Dining, Gameroom Up, Utility Room in House
Kitchen Breakfast Bar
Interior
Interior Features High Ceiling, Wine/Beverage Fridge
Heating Central Electric, Central Gas
Cooling Central Electric
Flooring Laminate
Fireplaces Number 2
Fireplaces Type Gas Connections
Exterior
Parking Features Attached Garage
Garage Spaces 2.0
Roof Type Composition
Private Pool No
Building
Lot Description Subdivision Lot
Dwelling Type Free Standing
Faces North
Story 2
Foundation Slab
Lot Size Range 0 Up To 1/4 Acre
Water Public Water, Water District
Structure Type Brick,Wood
New Construction No
Schools
Elementary Schools Jordan Elementary School (Fort Bend)
Middle Schools Crockett Middle School (Fort Bend)
High Schools Bush High School
School District 19 - Fort Bend
Others
Senior Community No
Restrictions Deed Restrictions
Tax ID 9260-01-001-0140-907
Tax Rate 2.1534
Disclosures Mud, Sellers Disclosure
Special Listing Condition Mud, Sellers Disclosure







