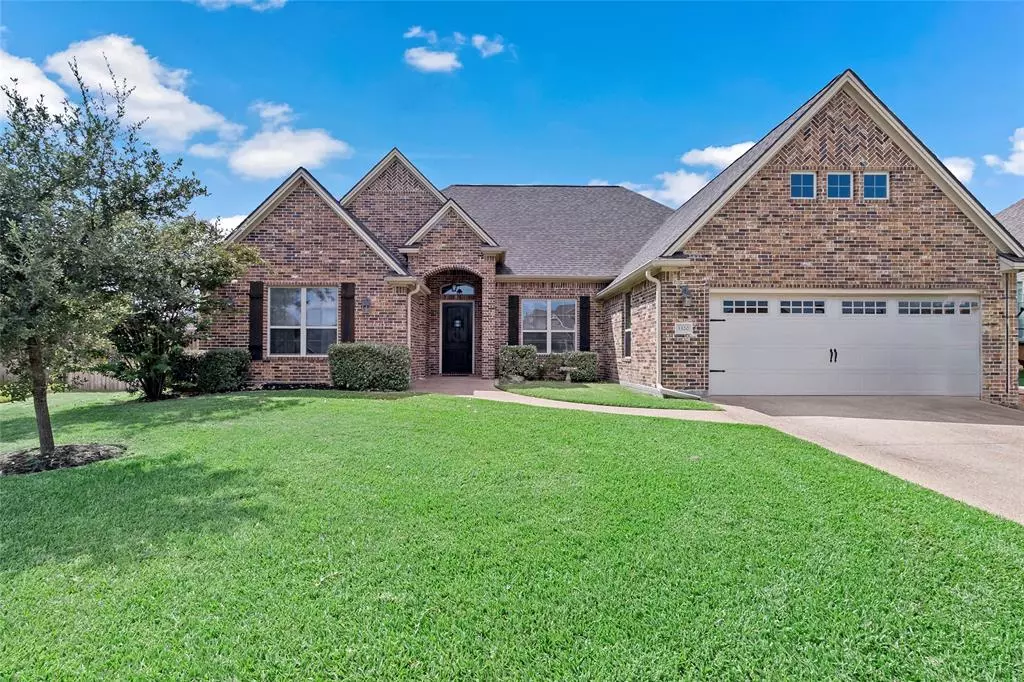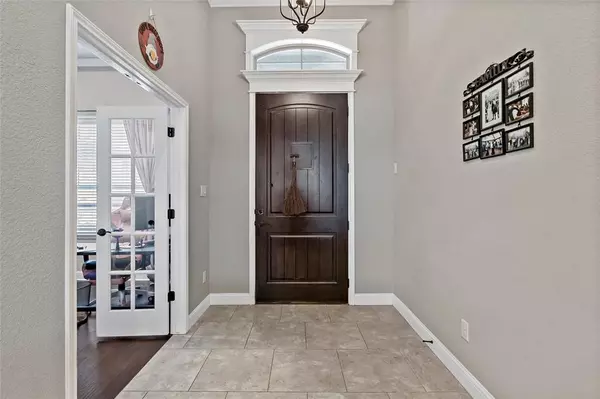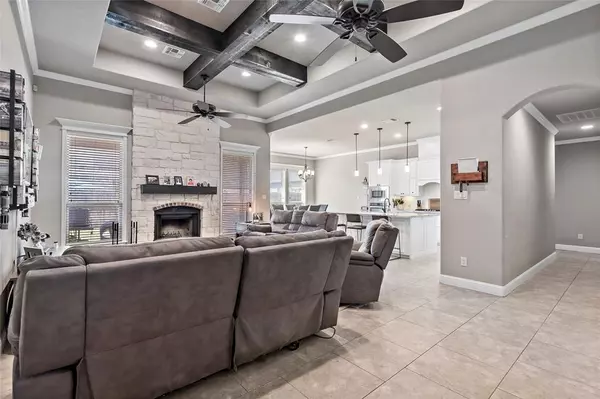
3320 Lewisburg CT Bryan, TX 77808
4 Beds
3 Baths
2,427 SqFt
UPDATED:
11/28/2024 05:15 AM
Key Details
Property Type Single Family Home
Listing Status Pending
Purchase Type For Sale
Square Footage 2,427 sqft
Price per Sqft $195
Subdivision Greenbrier Ph 9
MLS Listing ID 88913121
Style Traditional
Bedrooms 4
Full Baths 3
HOA Fees $350/ann
HOA Y/N 1
Year Built 2015
Annual Tax Amount $10,033
Tax Year 2024
Lot Size 10,759 Sqft
Acres 0.247
Property Description
Location
State TX
County Brazos
Interior
Interior Features Alarm System - Owned, Crown Molding, Dryer Included, Fire/Smoke Alarm, Formal Entry/Foyer, High Ceiling, Refrigerator Included, Washer Included, Window Coverings, Wired for Sound
Heating Central Gas
Cooling Central Electric
Flooring Carpet, Tile, Wood
Fireplaces Number 1
Fireplaces Type Gas Connections, Wood Burning Fireplace
Exterior
Exterior Feature Back Yard Fenced, Covered Patio/Deck, Fully Fenced, Private Driveway, Side Yard, Sprinkler System
Parking Features Attached Garage
Garage Spaces 2.0
Roof Type Composition
Street Surface Asphalt
Private Pool No
Building
Lot Description Cul-De-Sac
Dwelling Type Free Standing
Story 1
Foundation Slab
Lot Size Range 0 Up To 1/4 Acre
Sewer Public Sewer
Water Public Water
Structure Type Brick,Stone
New Construction No
Schools
Elementary Schools Sam Houston Elementary School (Bryan)
Middle Schools Stephen F. Austin Middle School
High Schools James Earl Rudder High School
School District 148 - Bryan
Others
HOA Fee Include Grounds
Senior Community No
Restrictions Deed Restrictions
Tax ID 373204
Energy Description Attic Fan,Attic Vents,Ceiling Fans,Digital Program Thermostat,Energy Star/CFL/LED Lights,High-Efficiency HVAC,Insulated/Low-E windows,Solar Panel - Owned,Tankless/On-Demand H2O Heater
Tax Rate 1.9829
Disclosures Sellers Disclosure
Special Listing Condition Sellers Disclosure








