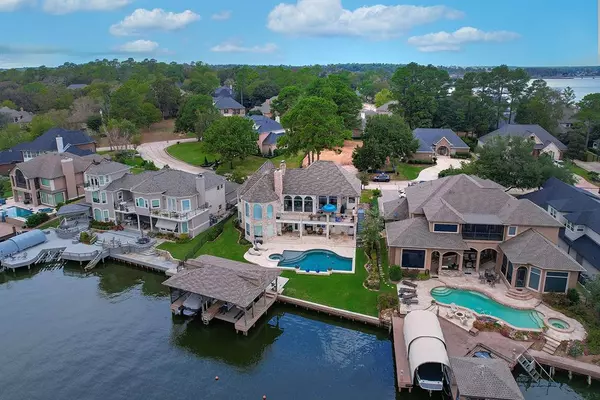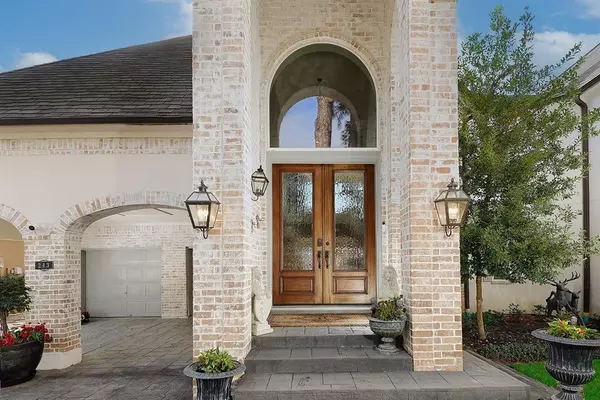243 Sarasota CIR S Montgomery, TX 77356
4 Beds
5.1 Baths
4,676 SqFt
UPDATED:
11/20/2024 01:25 PM
Key Details
Property Type Single Family Home
Sub Type Single Family Detached
Listing Status Active
Purchase Type For Rent
Square Footage 4,676 sqft
Subdivision Bentwater 03
MLS Listing ID 96833427
Style Traditional
Bedrooms 4
Full Baths 5
Half Baths 1
Rental Info Short Term
Year Built 1990
Available Date 2024-11-04
Lot Size 0.255 Acres
Acres 0.2548
Property Description
Location
State TX
County Montgomery
Area Lake Conroe Area
Rooms
Bedroom Description 2 Bedrooms Down,Built-In Bunk Beds,En-Suite Bath,Primary Bed - 2nd Floor,Walk-In Closet
Other Rooms 1 Living Area, Den, Entry, Gameroom Up, Kitchen/Dining Combo, Utility Room in House
Master Bathroom Full Secondary Bathroom Down, Half Bath, Primary Bath: Double Sinks, Primary Bath: Jetted Tub, Primary Bath: Separate Shower, Secondary Bath(s): Separate Shower, Secondary Bath(s): Shower Only, Secondary Bath(s): Tub/Shower Combo, Vanity Area
Den/Bedroom Plus 4
Kitchen Breakfast Bar, Island w/ Cooktop, Kitchen open to Family Room, Second Sink, Under Cabinet Lighting, Walk-in Pantry
Interior
Interior Features Alarm System - Owned, Balcony, Crown Molding, Dryer Included, Fire/Smoke Alarm, Formal Entry/Foyer, Fully Sprinklered, High Ceiling, Refrigerator Included, Spa/Hot Tub, Washer Included, Wet Bar, Window Coverings, Wine/Beverage Fridge
Heating Central Electric, Zoned
Cooling Central Electric, Zoned
Flooring Carpet, Tile, Wood
Fireplaces Number 3
Exterior
Exterior Feature Back Yard Fenced, Balcony, Balcony/Terrace, Controlled Subdivision Access, Patio/Deck, Private Driveway, Spa, Sprinkler System, Storm Windows, Trash Pick Up
Parking Features Attached Garage
Garage Spaces 1.0
Carport Spaces 2
Garage Description Auto Driveway Gate, Double-Wide Driveway, Porte-Cochere
Pool Gunite, Heated, In Ground, Pool With Hot Tub Attached
Utilities Available Yard Maintenance
Waterfront Description Lake View,Lakefront
View South
Private Pool Yes
Building
Lot Description Waterfront
Faces North
Story 2
Lot Size Range 1/4 Up to 1/2 Acre
Sewer Public Sewer
Water Public Water, Well
New Construction No
Schools
Elementary Schools Lincoln Elementary School (Montgomery)
Middle Schools Montgomery Junior High School
High Schools Montgomery High School
School District 37 - Montgomery
Others
Pets Allowed Case By Case Basis
Senior Community No
Restrictions Deed Restrictions,Restricted,Zoning
Tax ID 2615-03-07500
Energy Description Attic Vents,Ceiling Fans,Digital Program Thermostat,High-Efficiency HVAC,Insulated Doors,Insulated/Low-E windows,Insulation - Batt,Insulation - Blown Fiberglass,North/South Exposure
Disclosures Exclusions, Mud
Special Listing Condition Exclusions, Mud
Pets Allowed Case By Case Basis







