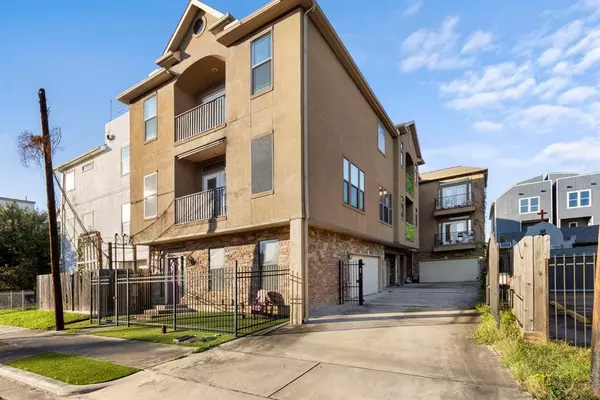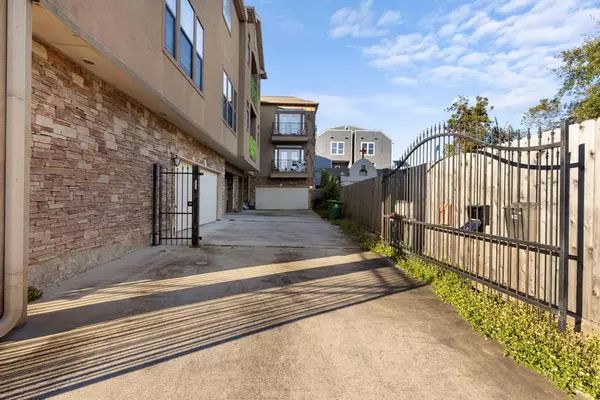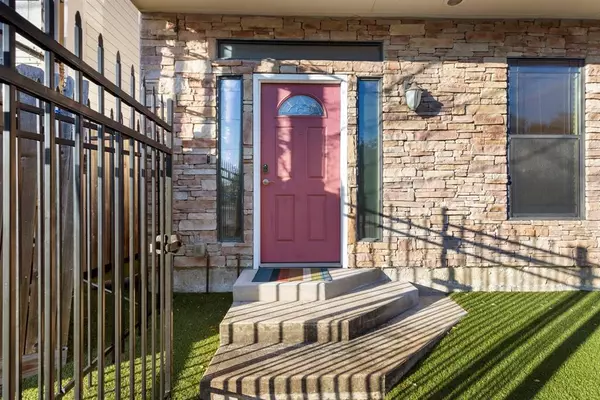1518 Bingham ST #A Houston, TX 77007
3 Beds
3.1 Baths
2,278 SqFt
UPDATED:
11/29/2024 02:11 PM
Key Details
Property Type Townhouse
Sub Type Townhouse
Listing Status Active
Purchase Type For Sale
Square Footage 2,278 sqft
Price per Sqft $206
Subdivision Tuscan Manor
MLS Listing ID 74120361
Style Traditional
Bedrooms 3
Full Baths 3
Half Baths 1
Year Built 2007
Tax Year 2023
Lot Size 1,669 Sqft
Property Description
Location
State TX
County Harris
Area Washington East/Sabine
Rooms
Bedroom Description Primary Bed - 3rd Floor,Walk-In Closet
Other Rooms 1 Living Area, Living Area - 2nd Floor, Utility Room in House
Master Bathroom Primary Bath: Jetted Tub, Primary Bath: Separate Shower, Secondary Bath(s): Tub/Shower Combo
Kitchen Kitchen open to Family Room, Pantry
Interior
Interior Features Balcony, Fire/Smoke Alarm, Refrigerator Included, Window Coverings
Heating Central Gas
Cooling Central Electric
Flooring Tile, Wood
Exterior
Exterior Feature Balcony
Parking Features Attached Garage
Garage Spaces 2.0
Roof Type Composition
Street Surface Concrete
Private Pool No
Building
Story 3
Entry Level Levels 1, 2 and 3
Foundation Slab
Sewer Public Sewer
Water Public Water
Structure Type Stone,Stucco
New Construction No
Schools
Elementary Schools Crockett Elementary School (Houston)
Middle Schools Hogg Middle School (Houston)
High Schools Heights High School
School District 27 - Houston
Others
Senior Community No
Tax ID 128-873-001-0001
Ownership Full Ownership
Acceptable Financing Cash Sale, Conventional
Tax Rate 2.01
Disclosures Sellers Disclosure
Listing Terms Cash Sale, Conventional
Financing Cash Sale,Conventional
Special Listing Condition Sellers Disclosure







