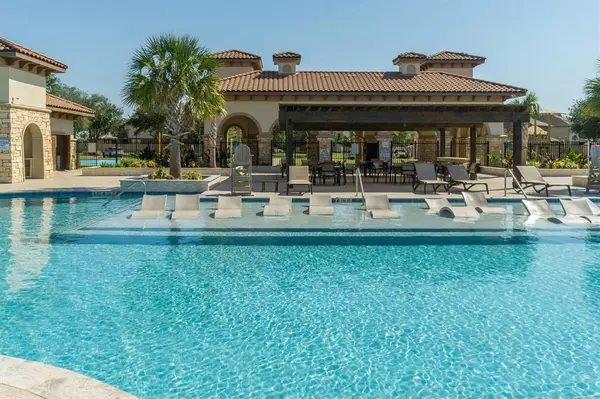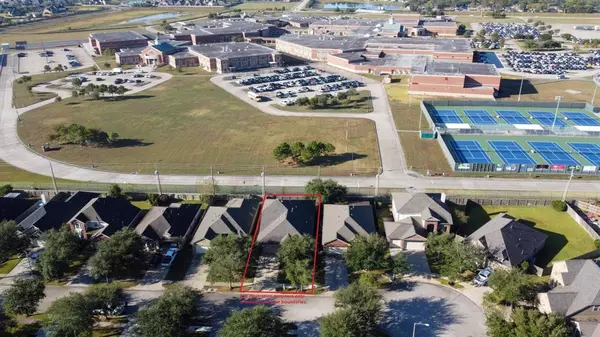
2283 Cantabria LN League City, TX 77573
4 Beds
3 Baths
2,484 SqFt
UPDATED:
12/22/2024 01:07 AM
Key Details
Property Type Single Family Home
Listing Status Active
Purchase Type For Sale
Square Footage 2,484 sqft
Price per Sqft $150
Subdivision Mar Bella Sec 3 2007
MLS Listing ID 6877418
Style Traditional
Bedrooms 4
Full Baths 3
HOA Fees $1,065/ann
HOA Y/N 1
Year Built 2008
Annual Tax Amount $7,969
Tax Year 2023
Lot Size 5,750 Sqft
Acres 0.132
Property Description
Inside, this lovely 1.5-story home features an open floor plan with 4 oversized bedrooms, 3 full bathrooms, plus a versatile office with French doors. Upstairs, a large bedroom and adjacent bath provides a private retreat for guests, teens, or multi-gen living. The backyard is super low maintenance with cedar mulch & pea gravel to keep weeds at bay...perfect for a playhouse, trampoline, or hot tub- plus a grassy area for pets! Neighborhood amenities include a sparkling resort-style pool, scenic trails connecting gorgeous lakes, playground, & splash pad.
Just minutes away, you'll find fishing piers, Kemah Boardwalk, beaches, and restaurants with live music—offering an active lifestyle by the water! Recent updates include a new dishwasher (2024) & roof (2021).
Location
State TX
County Galveston
Area League City
Rooms
Bedroom Description 1 Bedroom Up,2 Bedrooms Down,En-Suite Bath,Primary Bed - 1st Floor,Split Plan,Walk-In Closet
Other Rooms 1 Living Area, Family Room, Formal Dining, Home Office/Study, Kitchen/Dining Combo, Living Area - 1st Floor, Living/Dining Combo, Utility Room in House
Master Bathroom Full Secondary Bathroom Down, Primary Bath: Double Sinks, Primary Bath: Jetted Tub, Primary Bath: Separate Shower, Secondary Bath(s): Tub/Shower Combo
Kitchen Island w/o Cooktop, Kitchen open to Family Room, Pantry
Interior
Interior Features Fire/Smoke Alarm, Window Coverings
Heating Central Electric
Cooling Central Electric
Flooring Carpet, Tile
Exterior
Exterior Feature Back Yard, Back Yard Fenced, Covered Patio/Deck, Patio/Deck, Porch, Storm Shutters
Parking Features Attached Garage
Garage Spaces 2.0
Roof Type Composition
Private Pool No
Building
Lot Description Subdivision Lot
Dwelling Type Free Standing
Story 1.5
Foundation Slab
Lot Size Range 0 Up To 1/4 Acre
Sewer Public Sewer
Water Public Water
Structure Type Brick,Cement Board
New Construction No
Schools
Elementary Schools Sandra Mossman Elementary School
Middle Schools Bayside Intermediate School
High Schools Clear Falls High School
School District 9 - Clear Creek
Others
HOA Fee Include Recreational Facilities
Senior Community No
Restrictions Deed Restrictions
Tax ID 4919-0002-0037-000
Energy Description Ceiling Fans
Acceptable Financing Assumable 1st Lien, Cash Sale, Conventional, FHA, Seller May Contribute to Buyer's Closing Costs, VA
Tax Rate 2.3115
Disclosures Home Protection Plan, Mud, Sellers Disclosure
Listing Terms Assumable 1st Lien, Cash Sale, Conventional, FHA, Seller May Contribute to Buyer's Closing Costs, VA
Financing Assumable 1st Lien,Cash Sale,Conventional,FHA,Seller May Contribute to Buyer's Closing Costs,VA
Special Listing Condition Home Protection Plan, Mud, Sellers Disclosure








