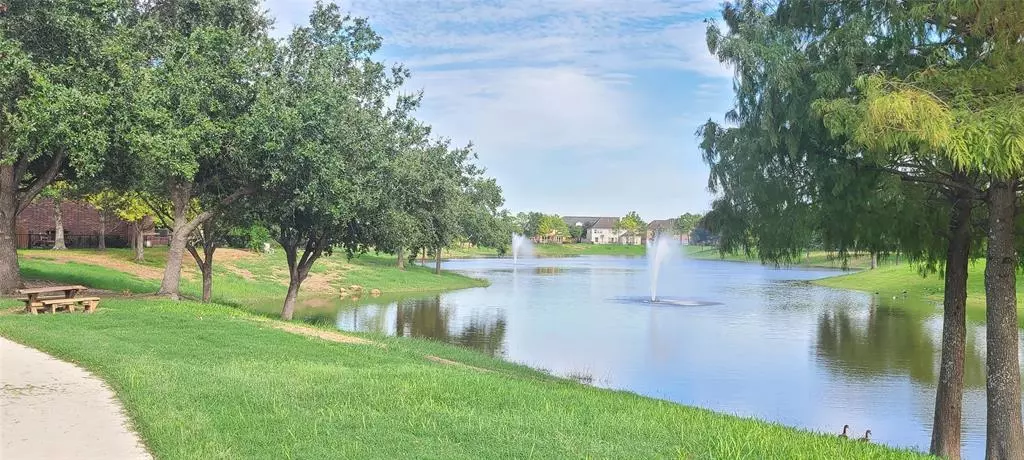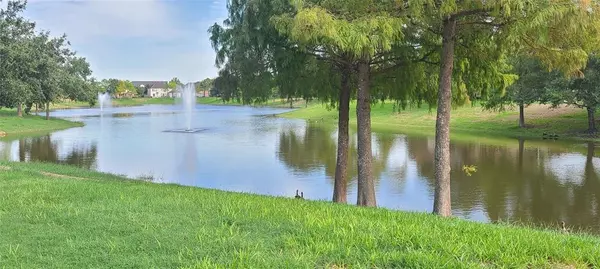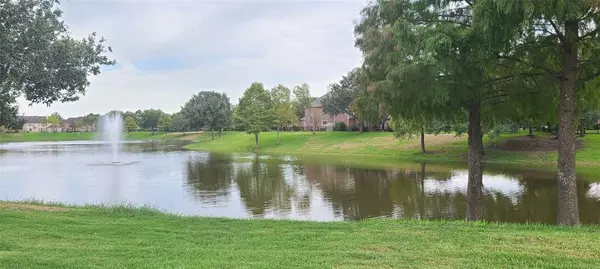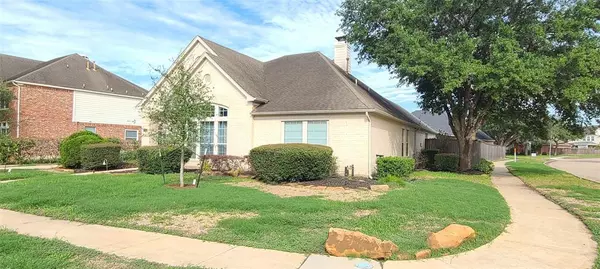2007 Baycliff CT Pearland, TX 77584
4 Beds
2 Baths
2,666 SqFt
UPDATED:
12/04/2024 05:05 AM
Key Details
Property Type Single Family Home
Sub Type Single Family Detached
Listing Status Active
Purchase Type For Rent
Square Footage 2,666 sqft
Subdivision Shadow Creek Ranch Sf1-Sf2-Sf3
MLS Listing ID 74083853
Style Traditional
Bedrooms 4
Full Baths 2
Rental Info Long Term
Year Built 2002
Available Date 2024-12-04
Lot Size 9,644 Sqft
Acres 0.2214
Property Description
Location
State TX
County Brazoria
Area Pearland
Rooms
Bedroom Description All Bedrooms Down
Other Rooms 1 Living Area, Family Room, Formal Dining
Master Bathroom Primary Bath: Double Sinks, Primary Bath: Separate Shower, Secondary Bath(s): Double Sinks
Den/Bedroom Plus 4
Kitchen Pantry
Interior
Heating Central Gas
Cooling Central Electric
Flooring Bamboo, Carpet, Tile
Fireplaces Number 1
Fireplaces Type Gas Connections
Exterior
Parking Features Detached Garage
Garage Spaces 2.0
Private Pool No
Building
Lot Description Cul-De-Sac
Story 1
Sewer Public Sewer
Water Public Water
New Construction No
Schools
Elementary Schools Marek Elementary School
Middle Schools Nolan Ryan Junior High School
High Schools Shadow Creek High School
School District 3 - Alvin
Others
Pets Allowed Not Allowed
Senior Community No
Restrictions Deed Restrictions,Restricted
Tax ID 7502-3001-032
Disclosures No Disclosures
Special Listing Condition No Disclosures
Pets Allowed Not Allowed







