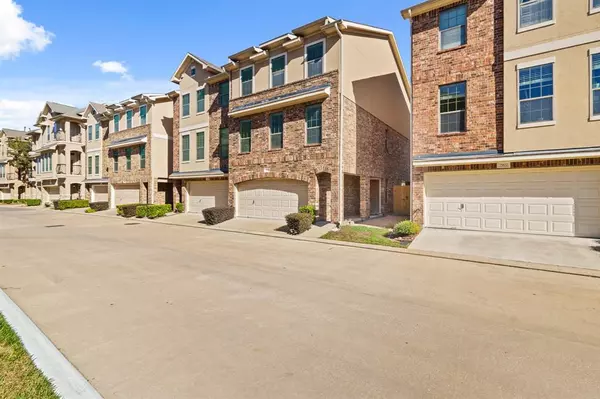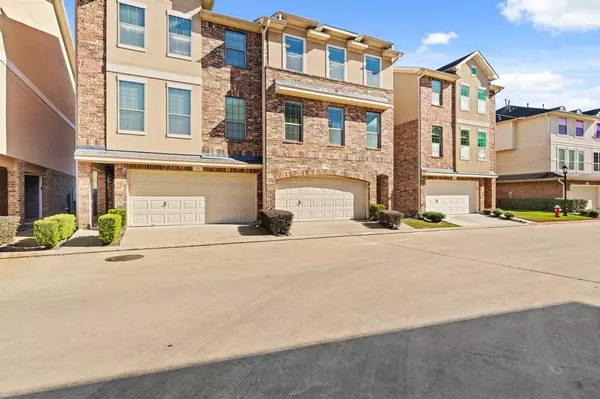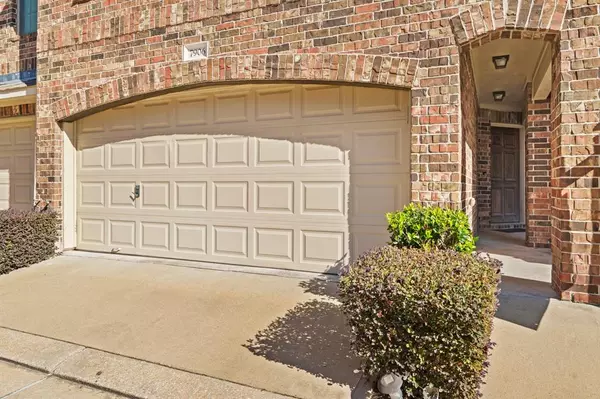7906 Stoneyway DR Houston, TX 77040
4 Beds
3.1 Baths
2,270 SqFt
UPDATED:
12/26/2024 02:55 PM
Key Details
Property Type Townhouse
Sub Type Townhouse
Listing Status Active
Purchase Type For Sale
Square Footage 2,270 sqft
Price per Sqft $129
Subdivision Stoneyway Village R P
MLS Listing ID 98823854
Style Traditional
Bedrooms 4
Full Baths 3
Half Baths 1
HOA Fees $380/mo
Year Built 2011
Annual Tax Amount $6,424
Tax Year 2023
Lot Size 1,710 Sqft
Property Description
Location
State TX
County Harris
Area Northwest Houston
Rooms
Bedroom Description 1 Bedroom Down - Not Primary BR,En-Suite Bath,Primary Bed - 3rd Floor,Walk-In Closet
Other Rooms 1 Living Area, Living Area - 2nd Floor, Living/Dining Combo, Utility Room in House
Kitchen Pantry
Interior
Interior Features 2 Staircases, Central Laundry, Refrigerator Included
Heating Central Gas
Cooling Central Electric
Flooring Engineered Wood, Tile
Appliance Dryer Included, Refrigerator, Washer Included
Dryer Utilities 1
Exterior
Exterior Feature Back Yard, Controlled Access, Fenced
Parking Features Attached Garage
Garage Spaces 2.0
Roof Type Composition
Accessibility Automatic Gate
Private Pool No
Building
Story 3
Entry Level All Levels
Foundation Slab
Water Water District
Structure Type Brick,Stucco
New Construction No
Schools
Elementary Schools Gleason Elementary School
Middle Schools Cook Middle School
High Schools Jersey Village High School
School District 13 - Cypress-Fairbanks
Others
HOA Fee Include Exterior Building,Grounds,Limited Access Gates,Recreational Facilities,Trash Removal,Water and Sewer
Senior Community No
Tax ID 123-230-001-0105
Acceptable Financing Cash Sale, Conventional, VA
Tax Rate 2.1902
Disclosures Mud, Sellers Disclosure
Listing Terms Cash Sale, Conventional, VA
Financing Cash Sale,Conventional,VA
Special Listing Condition Mud, Sellers Disclosure







