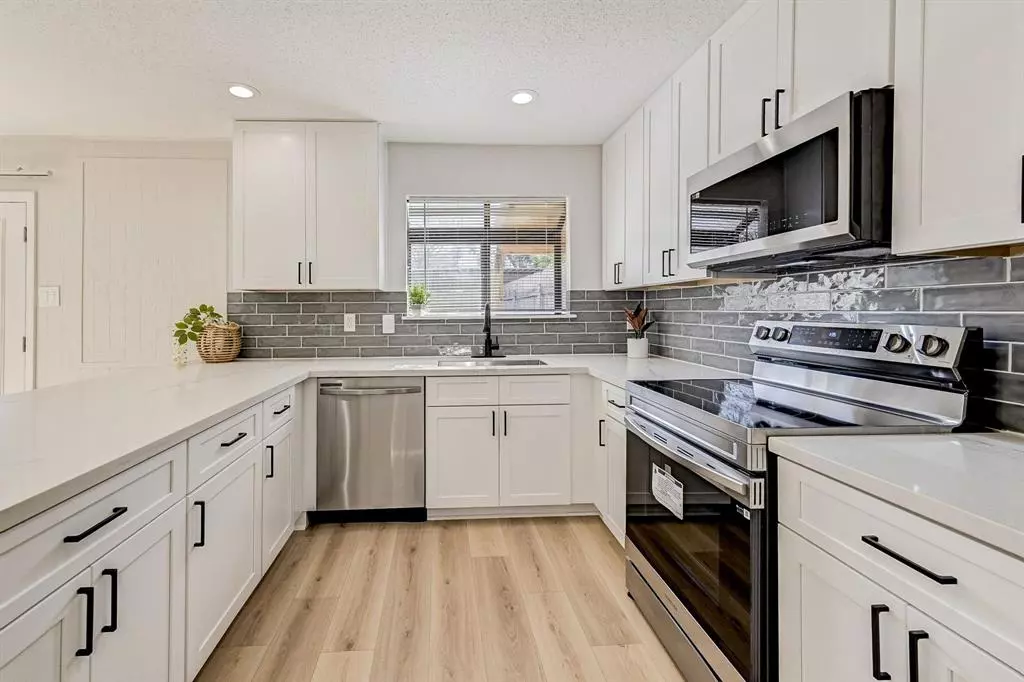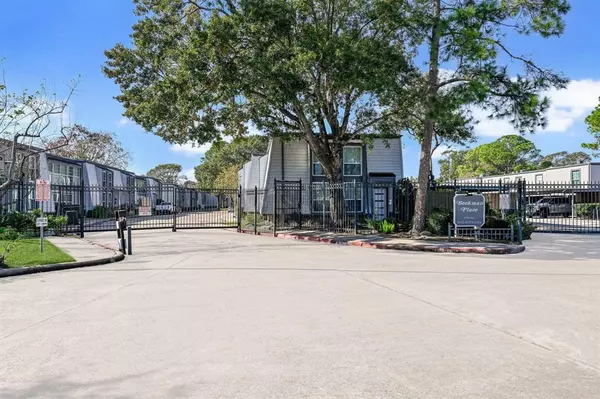10157 Beekman Place DR Houston, TX 77043
4 Beds
2.1 Baths
1,794 SqFt
UPDATED:
12/27/2024 11:51 AM
Key Details
Property Type Condo, Townhouse
Sub Type Condominium
Listing Status Coming Soon
Purchase Type For Sale
Square Footage 1,794 sqft
Price per Sqft $144
Subdivision Beekman Place 02 R/P
MLS Listing ID 82698517
Style Contemporary/Modern,Traditional
Bedrooms 4
Full Baths 2
Half Baths 1
HOA Fees $150/ann
Year Built 1973
Annual Tax Amount $4,560
Tax Year 2023
Lot Size 1,910 Sqft
Property Description
Location
State TX
County Harris
Area Spring Branch
Rooms
Bedroom Description All Bedrooms Up,Primary Bed - 2nd Floor,Walk-In Closet
Other Rooms Breakfast Room, Family Room, Formal Dining, Kitchen/Dining Combo, Utility Room in House
Master Bathroom Primary Bath: Tub/Shower Combo
Kitchen Breakfast Bar, Kitchen open to Family Room
Interior
Interior Features Fire/Smoke Alarm, High Ceiling, Refrigerator Included
Heating Central Electric
Cooling Central Electric
Flooring Carpet, Tile, Vinyl Plank
Appliance Electric Dryer Connection, Refrigerator
Dryer Utilities 1
Laundry Utility Rm in House
Exterior
Exterior Feature Back Green Space, Back Yard, Clubhouse, Front Green Space, Patio/Deck, Sprinkler System
Carport Spaces 2
Roof Type Composition
Street Surface Concrete,Curbs
Accessibility Driveway Gate
Private Pool No
Building
Story 2
Unit Location Courtyard,Overlooking Pool
Entry Level Levels 1 and 2
Foundation Slab
Sewer Public Sewer
Water Public Water
Structure Type Aluminum,Brick
New Construction No
Schools
Elementary Schools Shadow Oaks Elementary School
Middle Schools Spring Oaks Middle School
High Schools Spring Woods High School
School District 49 - Spring Branch
Others
HOA Fee Include Cable TV,Grounds,Limited Access Gates,Recreational Facilities
Senior Community No
Tax ID 104-160-000-0027
Energy Description Ceiling Fans
Acceptable Financing Cash Sale, Conventional, FHA, Seller May Contribute to Buyer's Closing Costs, VA
Tax Rate 2.2332
Disclosures Estate
Listing Terms Cash Sale, Conventional, FHA, Seller May Contribute to Buyer's Closing Costs, VA
Financing Cash Sale,Conventional,FHA,Seller May Contribute to Buyer's Closing Costs,VA
Special Listing Condition Estate







