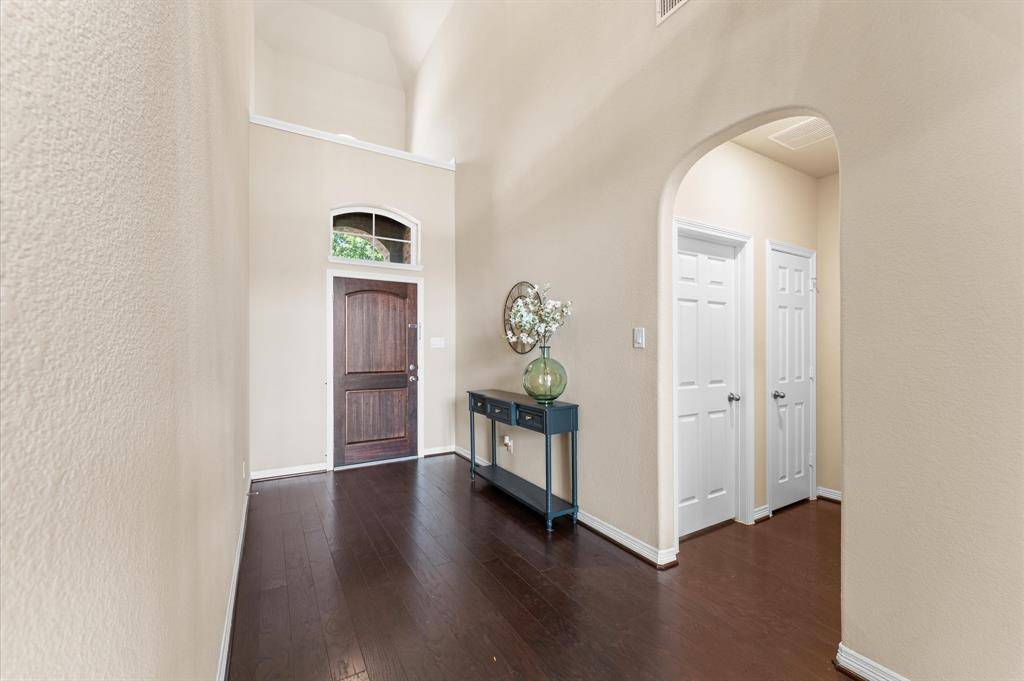955 Smokethorn TRL Richmond, TX 77406
5 Beds
4 Baths
3,316 SqFt
UPDATED:
Key Details
Property Type Single Family Home
Listing Status Active
Purchase Type For Sale
Square Footage 3,316 sqft
Price per Sqft $177
Subdivision Harvest Green Sec 13
MLS Listing ID 56186448
Style Traditional
Bedrooms 5
Full Baths 4
HOA Fees $1,210/ann
HOA Y/N 1
Year Built 2016
Annual Tax Amount $11,596
Tax Year 2024
Lot Size 6,387 Sqft
Acres 0.1466
Property Description
Location
State TX
County Fort Bend
Community Harvest Green
Area Fort Bend County North/Richmond
Rooms
Bedroom Description 2 Bedrooms Down
Other Rooms Den, Formal Dining, Formal Living, Gameroom Up, Media
Master Bathroom Primary Bath: Double Sinks
Interior
Heating Central Gas
Cooling Central Electric
Flooring Carpet, Tile, Wood
Exterior
Parking Features Attached Garage
Garage Spaces 2.0
Roof Type Composition
Private Pool No
Building
Lot Description Subdivision Lot
Dwelling Type Free Standing
Story 2
Foundation Slab
Lot Size Range 0 Up To 1/4 Acre
Sewer Public Sewer
Water Public Water
Structure Type Brick
New Construction No
Schools
Elementary Schools Neill Elementary School
Middle Schools Bowie Middle School (Fort Bend)
High Schools Travis High School (Fort Bend)
School District 19 - Fort Bend
Others
Senior Community No
Restrictions Deed Restrictions
Tax ID 3801-13-001-0320-907
Acceptable Financing Cash Sale, Conventional, FHA, VA
Tax Rate 2.7389
Disclosures Sellers Disclosure
Listing Terms Cash Sale, Conventional, FHA, VA
Financing Cash Sale,Conventional,FHA,VA
Special Listing Condition Sellers Disclosure
Virtual Tour https://my.matterport.com/show/?m=rwGxN8WNG5V







