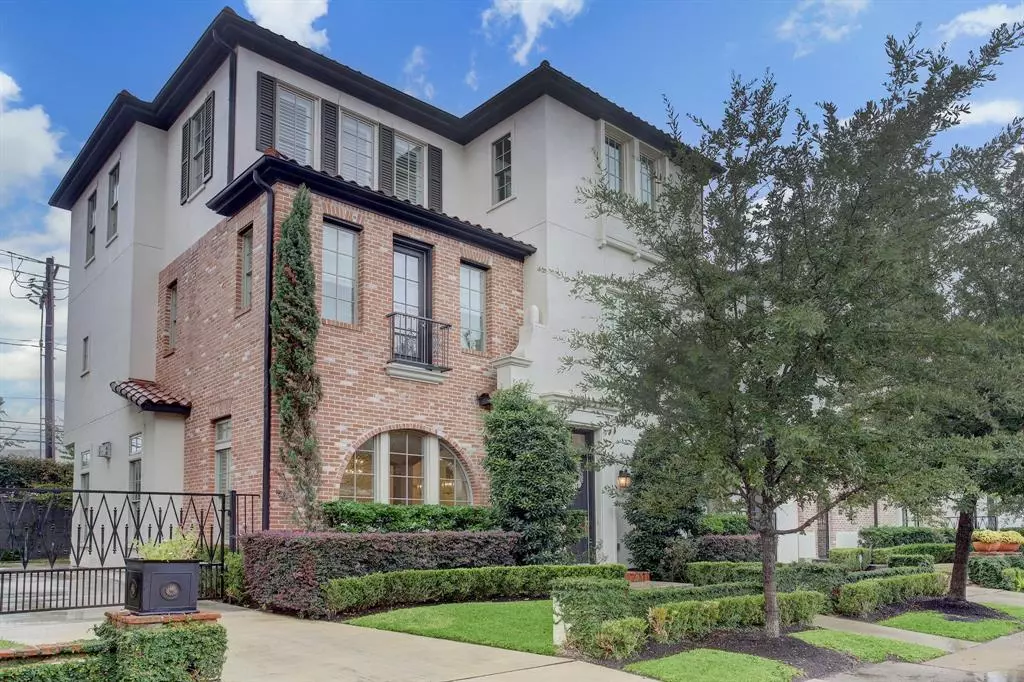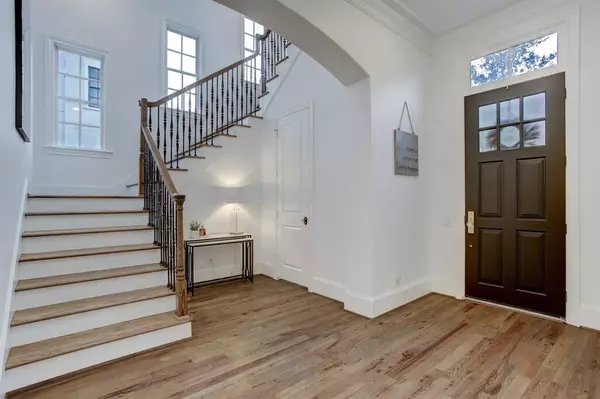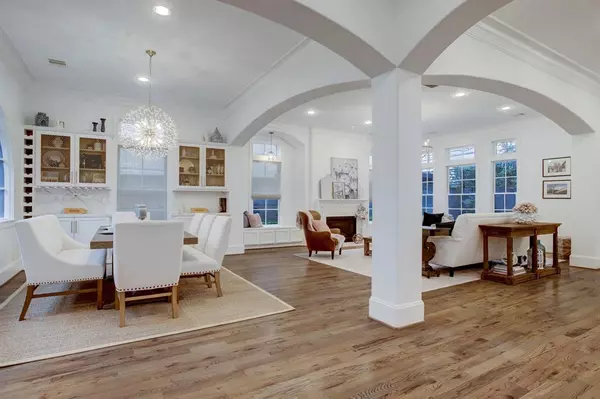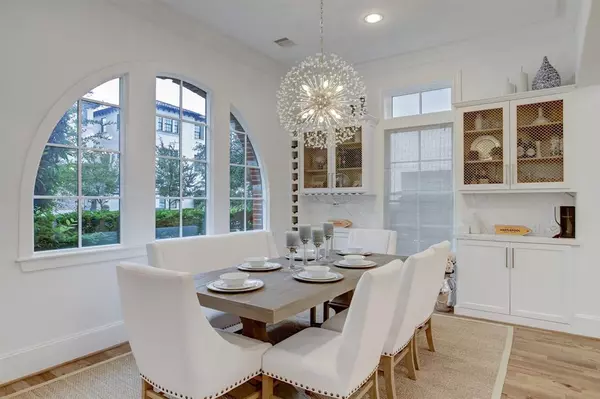$998,000
For more information regarding the value of a property, please contact us for a free consultation.
7521 Awty School LN Houston, TX 77055
4 Beds
4.1 Baths
3,754 SqFt
Key Details
Property Type Single Family Home
Listing Status Sold
Purchase Type For Sale
Square Footage 3,754 sqft
Price per Sqft $253
Subdivision Post Oak Green Sec 2
MLS Listing ID 27462135
Sold Date 05/31/23
Style Mediterranean
Bedrooms 4
Full Baths 4
Half Baths 1
HOA Fees $125/ann
HOA Y/N 1
Year Built 2012
Annual Tax Amount $17,725
Tax Year 2021
Lot Size 4,205 Sqft
Acres 0.0965
Property Description
Beautiful home with so many stunning upgrades. High-end Mediterranean style home featuring vaulted ceilings throughout, double crown molding, hardwood flooring, built-in wine rack, custom 71" kitchen cabinets, gorgeous marble countertops-backsplash and matching fireplace. The imported La Cornue Range – CornuFé Series with matching hood is a cooks dream! New light fixtures and glass door handles throughout the home give it that extra high-end touch. Walking into the massive primary suite on the second floor feels like a retreat on it's own. The deep soaking tub, large shower, and double sinks have a spa-like atmosphere. The grand walk-in closest has plenty of space if you want to share. Two additional bedrooms with en-suites and the laundry room are on the second floor. The office/4th bedroom with en-suite and media room are located on the third floor. This home is elevator capable. Zoned for Memorial High School. Don't miss out on the amazing home in a fabulous location!
Location
State TX
County Harris
Area Spring Branch
Rooms
Bedroom Description All Bedrooms Up,En-Suite Bath,Primary Bed - 2nd Floor,Multilevel Bedroom,Walk-In Closet
Other Rooms 1 Living Area, Formal Dining, Media, Utility Room in Garage
Master Bathroom Half Bath, Primary Bath: Double Sinks, Primary Bath: Soaking Tub
Kitchen Kitchen open to Family Room, Soft Closing Cabinets, Soft Closing Drawers, Under Cabinet Lighting, Walk-in Pantry
Interior
Interior Features Crown Molding, Drapes/Curtains/Window Cover, Elevator Shaft, High Ceiling
Heating Central Electric
Cooling Central Electric
Flooring Engineered Wood, Tile
Fireplaces Number 1
Fireplaces Type Gaslog Fireplace
Exterior
Exterior Feature Artificial Turf, Back Yard, Private Driveway, Sprinkler System
Parking Features Attached Garage
Garage Spaces 2.0
Roof Type Tile
Street Surface Asphalt
Private Pool No
Building
Lot Description Cul-De-Sac
Faces North
Story 3
Foundation Slab
Lot Size Range 0 Up To 1/4 Acre
Builder Name Lovett
Sewer Public Sewer
Water Public Water
Structure Type Brick,Cement Board,Stucco
New Construction No
Schools
Elementary Schools Housman Elementary School
Middle Schools Spring Branch Middle School (Spring Branch)
High Schools Memorial High School (Spring Branch)
School District 49 - Spring Branch
Others
Senior Community No
Restrictions Deed Restrictions
Tax ID 132-823-001-0009
Ownership Full Ownership
Energy Description Attic Fan,Energy Star Appliances,Energy Star/CFL/LED Lights,High-Efficiency HVAC,HVAC>13 SEER,Insulation - Batt,Insulation - Blown Cellulose
Acceptable Financing Cash Sale, Conventional
Tax Rate 2.4415
Disclosures Sellers Disclosure
Listing Terms Cash Sale, Conventional
Financing Cash Sale,Conventional
Special Listing Condition Sellers Disclosure
Read Less
Want to know what your home might be worth? Contact us for a FREE valuation!

Our team is ready to help you sell your home for the highest possible price ASAP

Bought with JLA Realty







