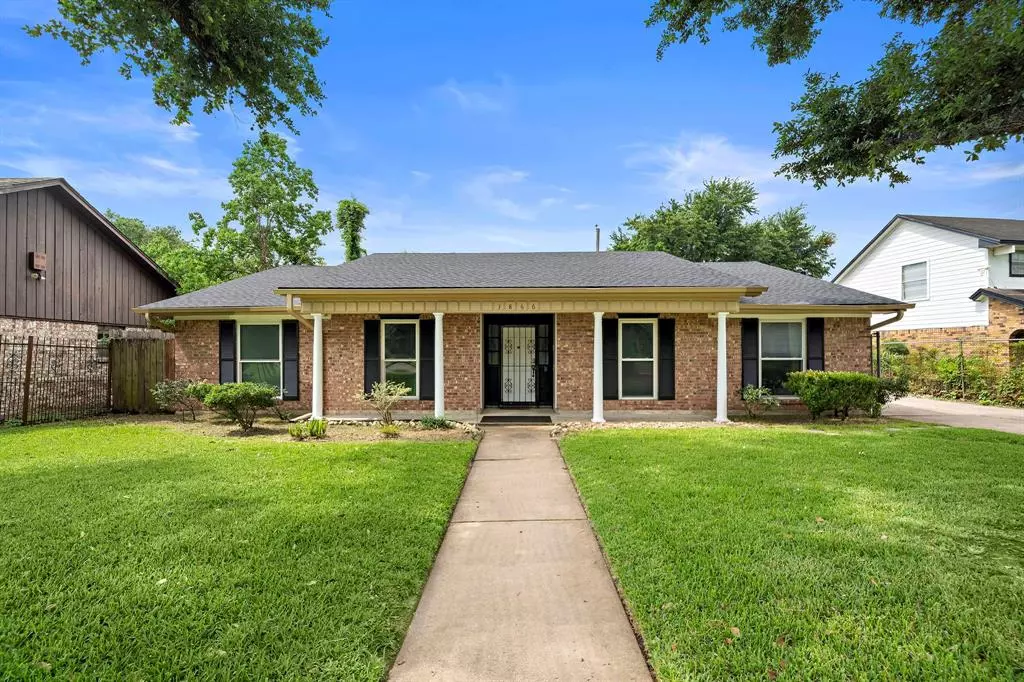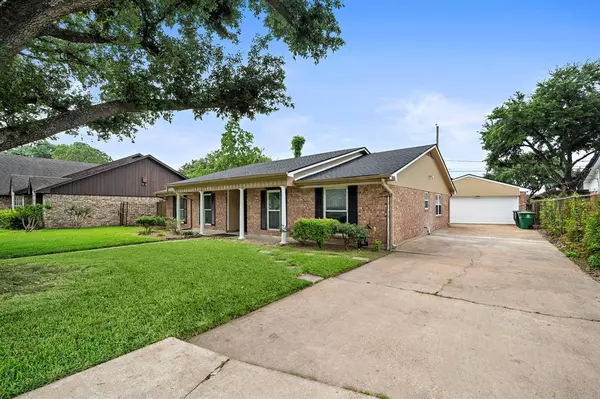$320,000
For more information regarding the value of a property, please contact us for a free consultation.
3866 Wichita ST Houston, TX 77004
3 Beds
2 Baths
2,364 SqFt
Key Details
Property Type Single Family Home
Listing Status Sold
Purchase Type For Sale
Square Footage 2,364 sqft
Price per Sqft $129
Subdivision Honey Circle & Rp
MLS Listing ID 71467355
Sold Date 07/20/23
Style Ranch
Bedrooms 3
Full Baths 2
Year Built 1970
Annual Tax Amount $5,864
Tax Year 2022
Lot Size 7,828 Sqft
Acres 0.1797
Property Description
**Offer accepted - can show for backup offers.** Lovely home located on a quiet, tree-lined street near UH and TSU! Curb appeal for days with a lush lawn, mature trees, and spacious front porch. Step inside to a spacious formal living room that would also make a great office or playroom. Formal dining has an arched entry and column accents. Bright and airy living room features easy-to-maintain tile floors, unique floor-to-ceiling brick fireplace, built-in dry bar, and lots of natural light! Enjoy the kitchen with a large breakfast bar with seating, walk-in pantry, and SS appliances. All bedrooms have wood floors - NO carpet! Don't miss the walk-in closets including a cedar closet. Fully fenced backyard has a large covered patio and extended patio. Within minutes to the Texas Medical Center and Hermann Park. Updated PEX plumbing, electrical breaker box, and new roof (all per seller).
Location
State TX
County Harris
Area University Area
Rooms
Bedroom Description All Bedrooms Down,Walk-In Closet
Other Rooms Breakfast Room, Den, Formal Dining, Formal Living
Master Bathroom Primary Bath: Tub/Shower Combo
Kitchen Breakfast Bar, Walk-in Pantry
Interior
Interior Features Dry Bar, Fire/Smoke Alarm
Heating Central Gas
Cooling Central Electric
Flooring Tile, Wood
Fireplaces Number 1
Fireplaces Type Gas Connections
Exterior
Exterior Feature Back Yard Fenced, Covered Patio/Deck, Patio/Deck
Parking Features Detached Garage
Garage Spaces 2.0
Roof Type Composition
Street Surface Asphalt
Accessibility Driveway Gate
Private Pool No
Building
Lot Description Subdivision Lot
Faces North
Story 1
Foundation Slab
Lot Size Range 0 Up To 1/4 Acre
Sewer Public Sewer
Structure Type Brick
New Construction No
Schools
Elementary Schools Lockhart Elementary School
Middle Schools Cullen Middle School (Houston)
High Schools Yates High School
School District 27 - Houston
Others
Senior Community No
Restrictions No Restrictions
Tax ID 095-169-001-0006
Energy Description HVAC>13 SEER
Acceptable Financing Cash Sale, Conventional, FHA, VA
Tax Rate 2.3169
Disclosures Sellers Disclosure
Listing Terms Cash Sale, Conventional, FHA, VA
Financing Cash Sale,Conventional,FHA,VA
Special Listing Condition Sellers Disclosure
Read Less
Want to know what your home might be worth? Contact us for a FREE valuation!

Our team is ready to help you sell your home for the highest possible price ASAP

Bought with Diverse City Realty






