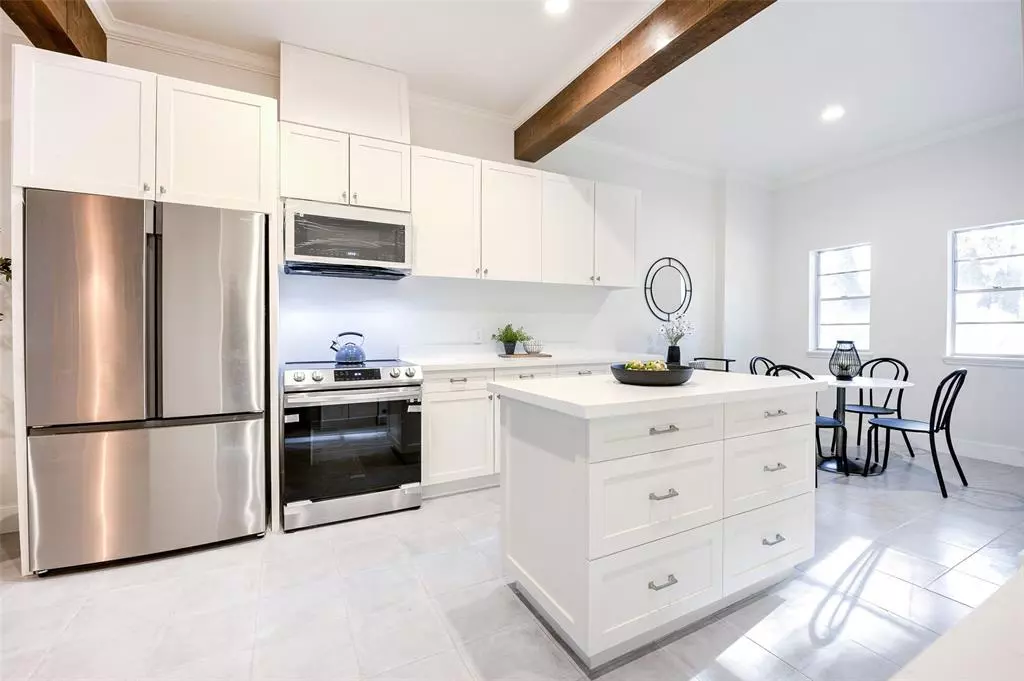$372,900
For more information regarding the value of a property, please contact us for a free consultation.
612 N Eldridge Pkwy #6 Houston, TX 77079
3 Beds
3.1 Baths
2,532 SqFt
Key Details
Property Type Townhouse
Sub Type Townhouse
Listing Status Sold
Purchase Type For Sale
Square Footage 2,532 sqft
Price per Sqft $147
Subdivision Turkey Creek T/H R/P
MLS Listing ID 46604229
Sold Date 12/29/23
Style Traditional
Bedrooms 3
Full Baths 3
Half Baths 1
HOA Fees $190/ann
Year Built 1974
Annual Tax Amount $8,113
Tax Year 2023
Lot Size 5.892 Acres
Property Description
Discover your dream home in the heart of the Memorial Energy Corridor! This exceptional 2-story townhome, boasting an oversized 2-car garage with ample storage, showcases 3 well-appointed bedrooms and 3 full bathrooms on the second floor. On the first floor, indulge in a modern, renovated kitchen, a welcoming dining area, a cozy living room, and a convenient half bath. The home's design is highlighted by stylish tile and vinyl flooring. The versatile third bedroom can serve as additional guest quarters, featuring its own bath and a charming living area with a fireplace. Enjoy direct access to the guest suite from the second level or the separate entrance via the garage. This friendly community is ideally located, offering sidewalk access to the scenic Terry Hershey Park Trails and situated directly across from the Kendall Library & Community Center. With easy access to Memorial Drive, Beltway 8, I-10, and a variety of shopping and dining options, convenience is at your doorstep.
Location
State TX
County Harris
Area Memorial West
Interior
Interior Features 2 Staircases, Balcony, Fire/Smoke Alarm, Formal Entry/Foyer, High Ceiling, Refrigerator Included, Window Coverings
Heating Central Electric
Cooling Central Electric
Flooring Tile, Vinyl, Wood
Fireplaces Number 1
Appliance Dryer Included, Refrigerator
Laundry Utility Rm In Garage
Exterior
Exterior Feature Back Yard, Balcony, Dry Sauna, Fenced, Patio/Deck, Play Area, Storage
Parking Features Attached Garage
Garage Spaces 2.0
Roof Type Composition
Accessibility Automatic Gate
Private Pool No
Building
Story 2
Entry Level All Levels
Foundation Slab
Sewer Public Sewer
Water Public Water
Structure Type Brick,Vinyl,Wood
New Construction No
Schools
Elementary Schools Nottingham Elementary School
Middle Schools Spring Forest Middle School
High Schools Stratford High School (Spring Branch)
School District 49 - Spring Branch
Others
HOA Fee Include Courtesy Patrol,Exterior Building,Limited Access Gates,Recreational Facilities,Trash Removal,Water and Sewer
Senior Community No
Tax ID 108-019-000-0006
Energy Description Ceiling Fans
Acceptable Financing Cash Sale, Conventional, FHA, Investor, VA
Tax Rate 2.3379
Disclosures Sellers Disclosure
Listing Terms Cash Sale, Conventional, FHA, Investor, VA
Financing Cash Sale,Conventional,FHA,Investor,VA
Special Listing Condition Sellers Disclosure
Read Less
Want to know what your home might be worth? Contact us for a FREE valuation!

Our team is ready to help you sell your home for the highest possible price ASAP

Bought with eXp Realty LLC






