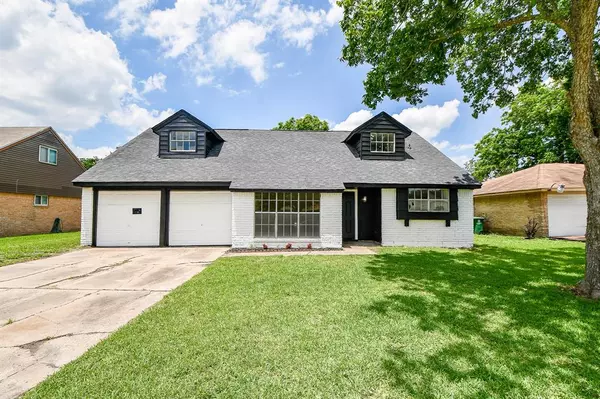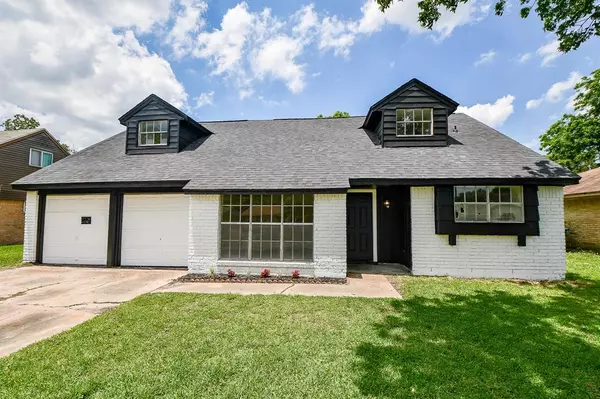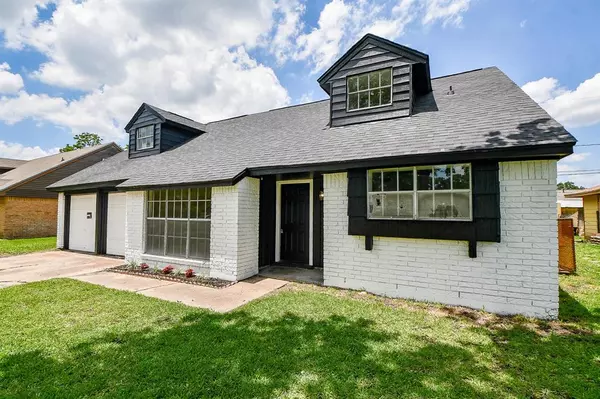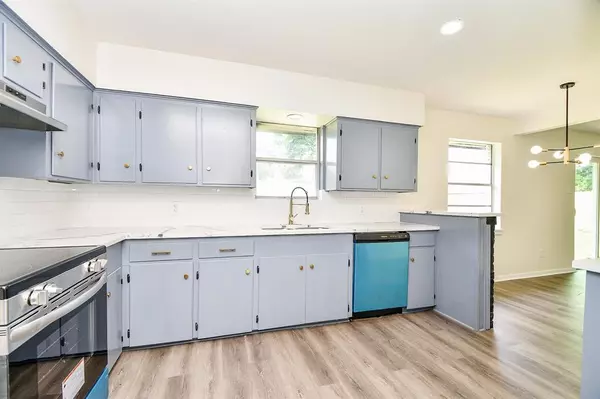$249,999
For more information regarding the value of a property, please contact us for a free consultation.
4230 Dragonwick DR Houston, TX 77045
5 Beds
2 Baths
1,714 SqFt
Key Details
Property Type Single Family Home
Listing Status Sold
Purchase Type For Sale
Square Footage 1,714 sqft
Price per Sqft $145
Subdivision Brentwood Sec 02
MLS Listing ID 98496444
Sold Date 07/01/24
Style Ranch
Bedrooms 5
Full Baths 2
Year Built 1965
Annual Tax Amount $4,075
Tax Year 2023
Lot Size 7,420 Sqft
Acres 0.1703
Property Description
Located in the lovely and conveniently located Brentwood neighborhood, this remodeled 5 bedroom 2 bathroom home is a must see! From the moment you step inside you will be greeted with the smell of fresh pain inside and exterior, all new flooring throughout and even an all new HVAC system and electrical upgrades! The Water heater and the Roof are also BRAND NEW, roof even comes with a transferable warranty! The heart of the home, the kitchen has been beautifully upgraded with Quartz Countertops and all new Stainless Steel appliances and lighting upgrades throughout the home! The bathrooms exude a spa like feel with the beautifully tiled showers, glass door in primary and the matching Quartz counters to complete the aesthetic, schedule your tour today!
Location
State TX
County Harris
Area Five Corners
Rooms
Bedroom Description 2 Bedrooms Down,Primary Bed - 1st Floor
Other Rooms Living Area - 1st Floor, Utility Room in Garage
Master Bathroom Primary Bath: Shower Only, Secondary Bath(s): Tub/Shower Combo, Vanity Area
Interior
Heating Central Electric
Cooling Central Electric
Flooring Vinyl Plank
Exterior
Parking Features Attached Garage
Garage Spaces 2.0
Roof Type Composition
Street Surface Concrete
Private Pool No
Building
Lot Description Subdivision Lot
Story 1
Foundation Slab
Lot Size Range 0 Up To 1/4 Acre
Sewer Public Sewer
Water Public Water
Structure Type Brick
New Construction No
Schools
Elementary Schools Hobby Elementary School
Middle Schools Lawson Middle School
High Schools Madison High School (Houston)
School District 27 - Houston
Others
Senior Community No
Restrictions Unknown
Tax ID 092-560-000-0011
Energy Description Ceiling Fans
Acceptable Financing Cash Sale, Conventional, FHA, VA
Tax Rate 2.1148
Disclosures Sellers Disclosure
Listing Terms Cash Sale, Conventional, FHA, VA
Financing Cash Sale,Conventional,FHA,VA
Special Listing Condition Sellers Disclosure
Read Less
Want to know what your home might be worth? Contact us for a FREE valuation!

Our team is ready to help you sell your home for the highest possible price ASAP

Bought with Keller Williams Realty Metropolitan







