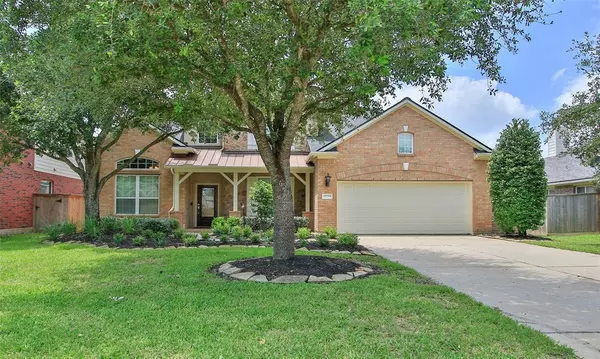$425,000
For more information regarding the value of a property, please contact us for a free consultation.
19711 Woodberry Manor DR Spring, TX 77379
4 Beds
3.1 Baths
3,616 SqFt
Key Details
Property Type Single Family Home
Listing Status Sold
Purchase Type For Sale
Square Footage 3,616 sqft
Price per Sqft $117
Subdivision Gleannloch Farms Sec 31
MLS Listing ID 39203427
Sold Date 09/20/24
Style Traditional
Bedrooms 4
Full Baths 3
Half Baths 1
HOA Fees $96/ann
HOA Y/N 1
Year Built 2006
Tax Year 2023
Lot Size 8,368 Sqft
Acres 0.1921
Property Description
Brick 2-story energy efficient Gleannloch Farms beauty with beautiful curb appeal! Roomy front covered porch is great for a cool drink. A/C, ROOF AND FENCE 2023. Two story foyer & walls in a NEUTRAL color palette. 2024 NEW CARPET Living room/study, formal dining room with entry to kitchen! Natural wood cabinets & large island provides plenty of space for meal prep, COOKTOP W/ POT FILLER,stainless sink With reverse osmosis system, stainless appliances to include the convection feature on both the oven and microwave & GRANITE countertops add style. Family room w/ gas FP and inset cove! Laundry room with sink and access to the pex plumbing system PRIVATE backyard with BRICK WALL, no back neighbor, making the 34 x 8 covered patio the ultimate entertaining space (gas stub for outdoor kitchen) UPPER LEVEL GAME AND MEDIA ROOMS! Access door from the 2.5 car garage to the backyard! Refrig/washer/dryer/TV's/Water softener to convey. All insides of cabinets and appliance are like new.
Location
State TX
County Harris
Community Gleannloch Farms
Area Spring/Klein/Tomball
Rooms
Bedroom Description En-Suite Bath,Primary Bed - 1st Floor,Sitting Area,Walk-In Closet
Other Rooms Breakfast Room, Family Room, Formal Dining, Formal Living, Gameroom Up, Guest Suite, Home Office/Study, Media, Utility Room in House
Master Bathroom Half Bath, Hollywood Bath, Primary Bath: Double Sinks, Primary Bath: Separate Shower, Secondary Bath(s): Tub/Shower Combo, Vanity Area
Kitchen Breakfast Bar, Island w/o Cooktop, Kitchen open to Family Room, Pot Filler, Walk-in Pantry
Interior
Interior Features Crown Molding, Dryer Included, Formal Entry/Foyer, High Ceiling, Refrigerator Included, Washer Included, Water Softener - Owned, Window Coverings
Heating Central Gas
Cooling Central Electric
Flooring Carpet, Tile
Fireplaces Number 1
Fireplaces Type Gaslog Fireplace
Exterior
Exterior Feature Back Green Space, Back Yard Fenced, Covered Patio/Deck, Exterior Gas Connection, Patio/Deck, Porch, Private Driveway, Side Yard, Sprinkler System, Subdivision Tennis Court
Parking Features Attached Garage, Oversized Garage
Garage Spaces 2.0
Garage Description Auto Garage Door Opener, Double-Wide Driveway
Roof Type Composition
Street Surface Concrete,Curbs
Private Pool No
Building
Lot Description Cul-De-Sac, In Golf Course Community, Subdivision Lot
Story 2
Foundation Slab
Lot Size Range 0 Up To 1/4 Acre
Sewer Public Sewer
Water Water District
Structure Type Brick,Cement Board
New Construction No
Schools
Elementary Schools Frank Elementary School
Middle Schools Doerre Intermediate School
High Schools Klein Cain High School
School District 32 - Klein
Others
HOA Fee Include Clubhouse,Courtesy Patrol,Grounds,Recreational Facilities
Senior Community No
Restrictions Deed Restrictions
Tax ID 126-258-003-0018
Energy Description Attic Vents,Ceiling Fans,Insulated Doors,Insulated/Low-E windows,Radiant Attic Barrier
Acceptable Financing Cash Sale, Conventional
Tax Rate 2.3143
Disclosures Mud, Sellers Disclosure
Listing Terms Cash Sale, Conventional
Financing Cash Sale,Conventional
Special Listing Condition Mud, Sellers Disclosure
Read Less
Want to know what your home might be worth? Contact us for a FREE valuation!

Our team is ready to help you sell your home for the highest possible price ASAP

Bought with RE/MAX Integrity






