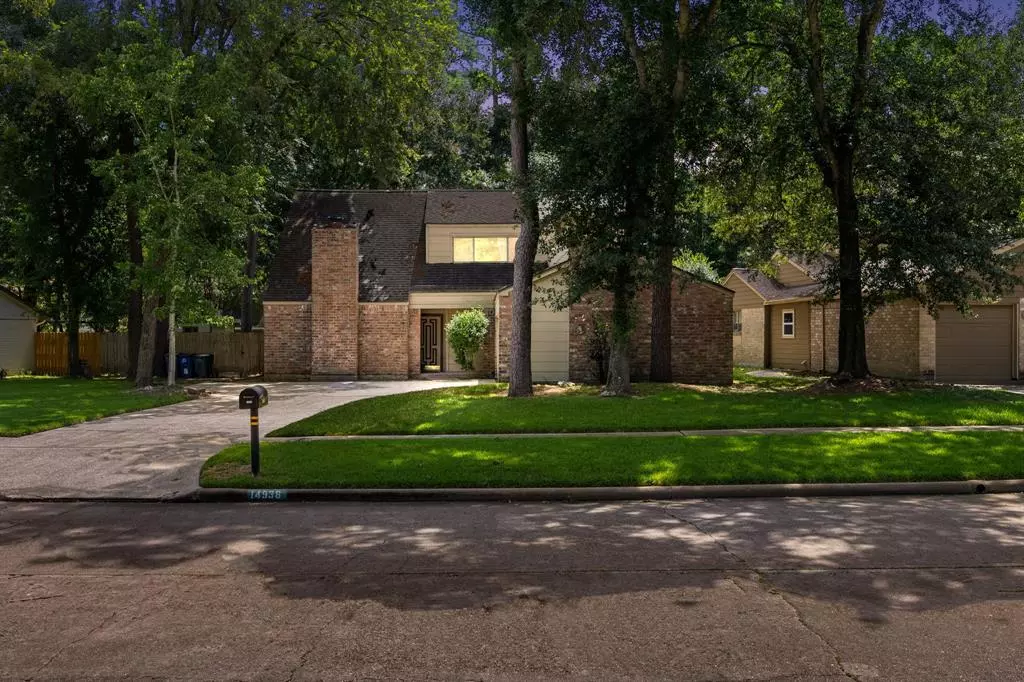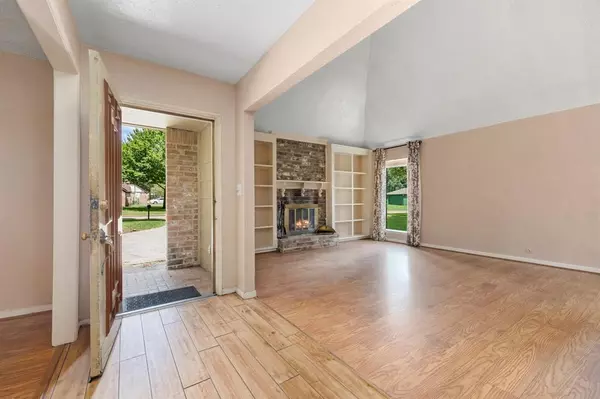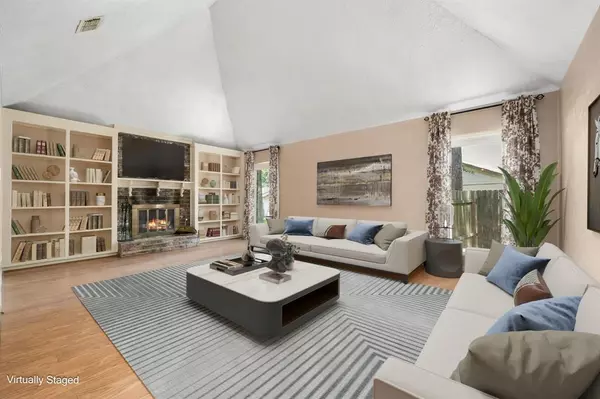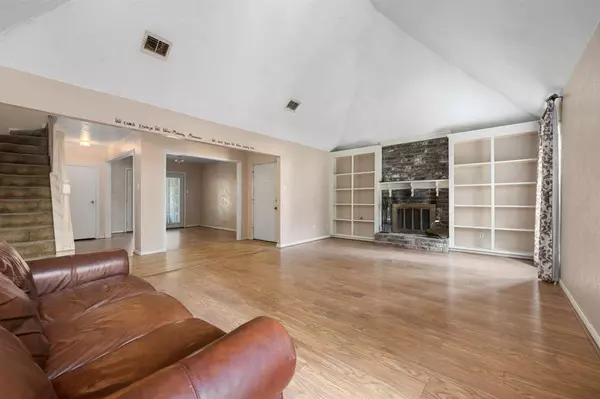$239,999
For more information regarding the value of a property, please contact us for a free consultation.
14938 Spring Lake DR Houston, TX 77070
3 Beds
2 Baths
1,592 SqFt
Key Details
Property Type Single Family Home
Listing Status Sold
Purchase Type For Sale
Square Footage 1,592 sqft
Price per Sqft $133
Subdivision Heatherwood Village Sec 01 R/P
MLS Listing ID 31439488
Sold Date 09/30/24
Style Traditional
Bedrooms 3
Full Baths 2
HOA Fees $50/ann
HOA Y/N 1
Year Built 1975
Annual Tax Amount $4,378
Tax Year 2023
Lot Size 7,200 Sqft
Acres 0.1653
Property Description
14938 Spring Lake Dr. is a charming 3-bedroom, 2-bath home nestled in a beautiful, established neighborhood with mature trees and a serene creek that runs through the area. Enjoy easy access to walking and biking trails, perfect for outdoor enthusiasts. The kitchen has been recently renovated with granite countertops, while the downstairs floors have been upgraded to stone-look tiles and laminate flooring. The primary bedroom features new carpeting, and the home has undergone important updates, including the replacement of galvanized pipes. The large backyard offers ample space for outdoor activities and relaxation. Located near fantastic shopping and dining options at Vintage Preserve, this home is sold as-is, offering a unique opportunity to make it your own while enjoying modern comforts and a prime location.
Location
State TX
County Harris
Area Cypress North
Rooms
Bedroom Description En-Suite Bath,Primary Bed - 1st Floor
Other Rooms 1 Living Area, Family Room, Formal Dining, Kitchen/Dining Combo, Living Area - 1st Floor, Sun Room
Master Bathroom Primary Bath: Tub/Shower Combo, Secondary Bath(s): Tub/Shower Combo
Kitchen Under Cabinet Lighting
Interior
Interior Features Fire/Smoke Alarm, High Ceiling
Heating Central Gas
Cooling Central Electric
Flooring Carpet, Laminate, Tile
Fireplaces Number 1
Fireplaces Type Wood Burning Fireplace
Exterior
Exterior Feature Back Yard Fenced, Porch, Side Yard, Subdivision Tennis Court
Parking Features Attached/Detached Garage
Garage Spaces 2.0
Garage Description Auto Garage Door Opener
Roof Type Composition
Street Surface Concrete
Private Pool No
Building
Lot Description Subdivision Lot
Faces West
Story 2
Foundation Slab
Lot Size Range 0 Up To 1/4 Acre
Sewer Public Sewer
Structure Type Brick,Cement Board
New Construction No
Schools
Elementary Schools Moore Elementary School (Cypress-Fairbanks)
Middle Schools Hamilton Middle School (Cypress-Fairbanks)
High Schools Cypress Creek High School
School District 13 - Cypress-Fairbanks
Others
Senior Community No
Restrictions Deed Restrictions
Tax ID 105-990-000-0004
Energy Description Attic Vents,Ceiling Fans,Digital Program Thermostat,Energy Star Appliances,Energy Star/CFL/LED Lights,HVAC>13 SEER
Acceptable Financing Cash Sale, Conventional
Tax Rate 2.1676
Disclosures Sellers Disclosure
Listing Terms Cash Sale, Conventional
Financing Cash Sale,Conventional
Special Listing Condition Sellers Disclosure
Read Less
Want to know what your home might be worth? Contact us for a FREE valuation!

Our team is ready to help you sell your home for the highest possible price ASAP

Bought with Walzel Properties - Galleria







