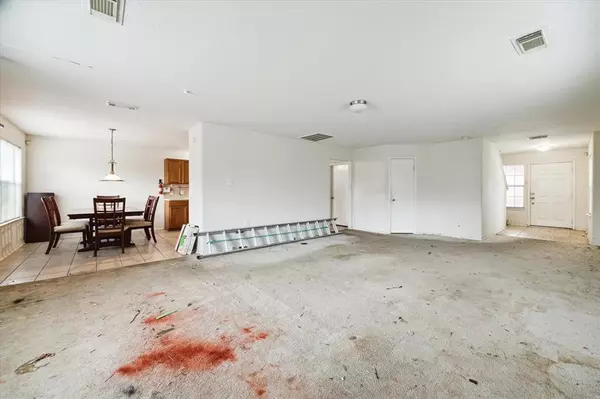$210,000
For more information regarding the value of a property, please contact us for a free consultation.
1403 Rising Springs LN Houston, TX 77073
4 Beds
2.1 Baths
2,220 SqFt
Key Details
Property Type Single Family Home
Listing Status Sold
Purchase Type For Sale
Square Footage 2,220 sqft
Price per Sqft $92
Subdivision Meadowview Farms Sec 5
MLS Listing ID 78133681
Sold Date 10/07/24
Style Traditional
Bedrooms 4
Full Baths 2
Half Baths 1
HOA Fees $34/ann
HOA Y/N 1
Year Built 2006
Annual Tax Amount $5,557
Tax Year 2023
Lot Size 5,364 Sqft
Acres 0.1245
Property Description
Discover a prime investment opportunity at 1403 Rising Springs. This inviting property features a spacious 4-bedroom, 2.5-bath home, designed with an open-concept layout and generously sized rooms. Offered as-is, this home presents endless potential for customization and modernization. Imagine creating a dream living space with ample room for family gatherings, entertaining guests, or simply enjoying the expansive, open areas. The large bedrooms provide comfort and privacy, while the open living spaces invite natural light and create a welcoming atmosphere. The half bath is a convenient addition for guests, complementing the two full baths that cater to the household's needs. A new roof was installed this year, saving on costs. Whether you’re an investor looking to add value through renovation or a homeowner with a vision for creating a personalized haven, 1403 Rising Springs offers the canvas for your next project. Transform this spacious property into a masterpiece.
Location
State TX
County Harris
Area Aldine Area
Rooms
Bedroom Description All Bedrooms Up,Primary Bed - 2nd Floor,Sitting Area
Other Rooms Breakfast Room, Family Room, Living Area - 1st Floor, Utility Room in House
Master Bathroom Primary Bath: Double Sinks, Primary Bath: Tub/Shower Combo
Den/Bedroom Plus 4
Interior
Interior Features Formal Entry/Foyer, Window Coverings
Heating Central Electric
Cooling Central Electric
Flooring Carpet
Exterior
Exterior Feature Back Yard, Back Yard Fenced
Parking Features Attached Garage
Garage Spaces 2.0
Roof Type Composition
Street Surface Concrete,Curbs
Private Pool No
Building
Lot Description Corner, Cul-De-Sac
Faces South
Story 2
Foundation Slab
Lot Size Range 0 Up To 1/4 Acre
Water Water District
Structure Type Brick,Cement Board
New Construction No
Schools
Elementary Schools Parker Elementary School (Aldine)
Middle Schools Teague Middle School
High Schools Davis High School (Aldine)
School District 1 - Aldine
Others
HOA Fee Include Recreational Facilities
Senior Community No
Restrictions Deed Restrictions
Tax ID 128-065-002-0022
Ownership Full Ownership
Energy Description Ceiling Fans
Acceptable Financing Cash Sale, Investor
Tax Rate 2.4956
Disclosures Sellers Disclosure
Listing Terms Cash Sale, Investor
Financing Cash Sale,Investor
Special Listing Condition Sellers Disclosure
Read Less
Want to know what your home might be worth? Contact us for a FREE valuation!

Our team is ready to help you sell your home for the highest possible price ASAP

Bought with Houston Association of REALTORS







