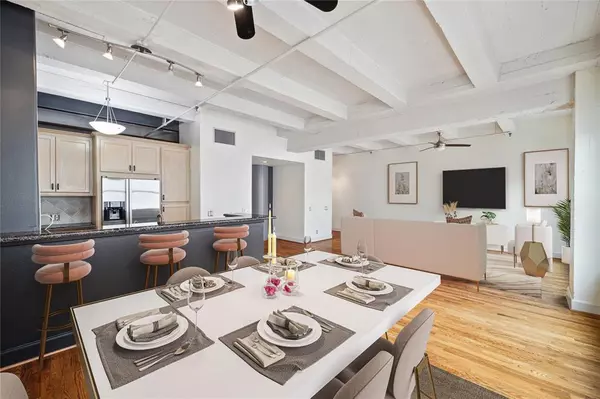$300,000
For more information regarding the value of a property, please contact us for a free consultation.
1120 Texas ST #6D Houston, TX 77002
1 Bed
1 Bath
1,329 SqFt
Key Details
Property Type Condo
Listing Status Sold
Purchase Type For Sale
Square Footage 1,329 sqft
Price per Sqft $216
Subdivision Keystone Lofts Condo
MLS Listing ID 51112811
Sold Date 10/01/24
Bedrooms 1
Full Baths 1
HOA Fees $924/mo
Year Built 1995
Annual Tax Amount $6,206
Tax Year 2023
Property Description
Discover luxury living in this exquisitely designed condominium in the prestigious Keystone Lofts, a boutique building with only 31 units in the heart of Downtown. The home features beautiful wood floors that complement the expansive high ceilings, creating an open and inviting atmosphere. The spacious layout maximizes comfort and functionality, making it a perfect retreat for city dwellers. The HOA covers essential services such as water, trash, electricity, sewer, wi-fi, and building management, providing a hassle-free lifestyle. Embrace the vibrant downtown lifestyle with everything at your doorstep. Walk to Minute Maid Park, Jones Hall, Alley Theater, HSPVA, Toyota Center, Hobby Center, dining, shopping, and parks, all within a dynamic urban setting. The light rail also makes the medical center and Reliant Stadium easy to access. Keystone Lofts is not just a place to live; it’s a lifestyle choice for those who seek the best in city living.
Location
State TX
County Harris
Area Downtown - Houston
Building/Complex Name KEYSTONE LOFTS
Rooms
Bedroom Description Walk-In Closet
Other Rooms 1 Living Area, Utility Room in House
Master Bathroom Primary Bath: Soaking Tub, Primary Bath: Tub/Shower Combo
Kitchen Breakfast Bar, Kitchen open to Family Room, Reverse Osmosis
Interior
Interior Features Concrete Walls, Dry Bar, Fire/Smoke Alarm, Formal Entry/Foyer, Window Coverings
Heating Central Electric
Cooling Central Electric
Flooring Tile, Wood
Dryer Utilities 1
Exterior
Street Surface Asphalt,Curbs,Gutters
Total Parking Spaces 1
Private Pool No
Building
New Construction No
Schools
Elementary Schools Gregory-Lincoln Elementary School
Middle Schools Gregory-Lincoln Middle School
High Schools Northside High School
School District 27 - Houston
Others
HOA Fee Include Electric,Full Utilities,Internet,Trash Removal,Water and Sewer
Senior Community No
Tax ID 120-588-006-0004
Ownership Full Ownership
Acceptable Financing Cash Sale, Conventional
Tax Rate 2.1473
Disclosures Sellers Disclosure
Listing Terms Cash Sale, Conventional
Financing Cash Sale,Conventional
Special Listing Condition Sellers Disclosure
Read Less
Want to know what your home might be worth? Contact us for a FREE valuation!

Our team is ready to help you sell your home for the highest possible price ASAP

Bought with Better Homes and Gardens Real Estate Gary Greene - Downtown







