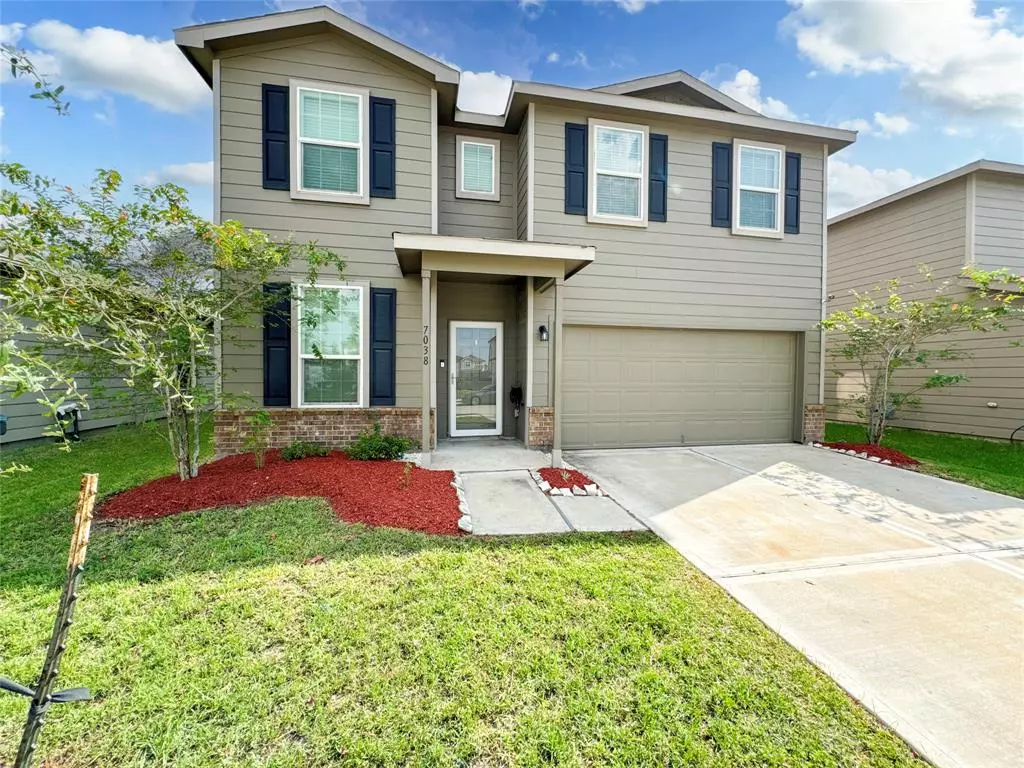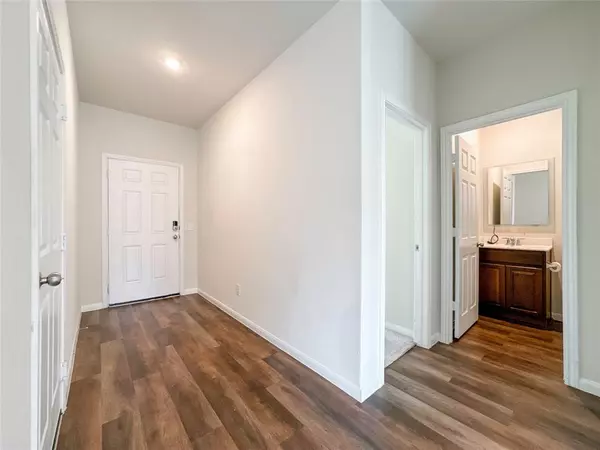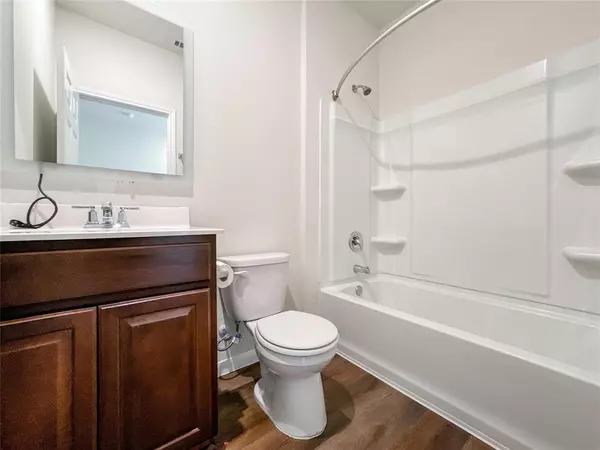$315,000
For more information regarding the value of a property, please contact us for a free consultation.
7038 Hobby Mill DR Houston, TX 77075
4 Beds
3 Baths
2,296 SqFt
Key Details
Property Type Single Family Home
Listing Status Sold
Purchase Type For Sale
Square Footage 2,296 sqft
Price per Sqft $133
Subdivision Forbes Crossing Sec 2
MLS Listing ID 62532539
Sold Date 11/08/24
Style Contemporary/Modern
Bedrooms 4
Full Baths 3
HOA Fees $31/ann
HOA Y/N 1
Year Built 2020
Annual Tax Amount $7,919
Tax Year 2023
Lot Size 6,077 Sqft
Acres 0.1395
Property Description
Welcome to 7038 Hobby Mill Drive! This delightful two-story home features a bright and airy open-concept design, seamlessly blending the spacious living area with a thoughtfully designed kitchen. Enjoy cooking and gathering with loved ones amidst generous countertop space and abundant natural light pouring in through numerous windows, creating a warm and inviting atmosphere. The expansive primary suite serves as a tranquil retreat, boasting a roomy walk-in closet and a private ensuite bathroom for your comfort. Step outside to your serene backyard, perfect for savoring a morning cup of coffee or enjoying peaceful evenings under the stars. Conveniently located near Beltway 8 and Highway 45, you’ll have easy access to all the amenities and attractions the area has to offer. Discover the perfect combination of comfort and convenience at 7038 Hobby Mill Drive—your new home awaits!
Location
State TX
County Harris
Area Hobby Area
Rooms
Bedroom Description 1 Bedroom Down - Not Primary BR,En-Suite Bath,Primary Bed - 2nd Floor,Walk-In Closet
Other Rooms Family Room, Gameroom Up, Utility Room in House
Master Bathroom Full Secondary Bathroom Down, Primary Bath: Double Sinks, Primary Bath: Shower Only, Secondary Bath(s): Tub/Shower Combo
Kitchen Kitchen open to Family Room, Pantry
Interior
Heating Central Electric
Cooling Central Electric
Flooring Carpet, Vinyl
Exterior
Exterior Feature Back Yard, Back Yard Fenced, Fully Fenced
Parking Features Attached Garage
Garage Spaces 2.0
Roof Type Composition
Street Surface Concrete,Curbs
Private Pool No
Building
Lot Description Subdivision Lot
Faces North
Story 2
Foundation Slab
Lot Size Range 0 Up To 1/4 Acre
Sewer Public Sewer
Water Public Water
Structure Type Wood
New Construction No
Schools
Elementary Schools Deanda Elementary School
Middle Schools Thomas Middle School
High Schools Sterling High School (Houston)
School District 27 - Houston
Others
Senior Community No
Restrictions Deed Restrictions
Tax ID 140-974-001-0030
Ownership Full Ownership
Energy Description Ceiling Fans,Energy Star/CFL/LED Lights
Acceptable Financing Cash Sale, Conventional, FHA
Tax Rate 2.8798
Disclosures Sellers Disclosure
Green/Energy Cert Energy Star Qualified Home
Listing Terms Cash Sale, Conventional, FHA
Financing Cash Sale,Conventional,FHA
Special Listing Condition Sellers Disclosure
Read Less
Want to know what your home might be worth? Contact us for a FREE valuation!

Our team is ready to help you sell your home for the highest possible price ASAP

Bought with Dream Home Realty Group







