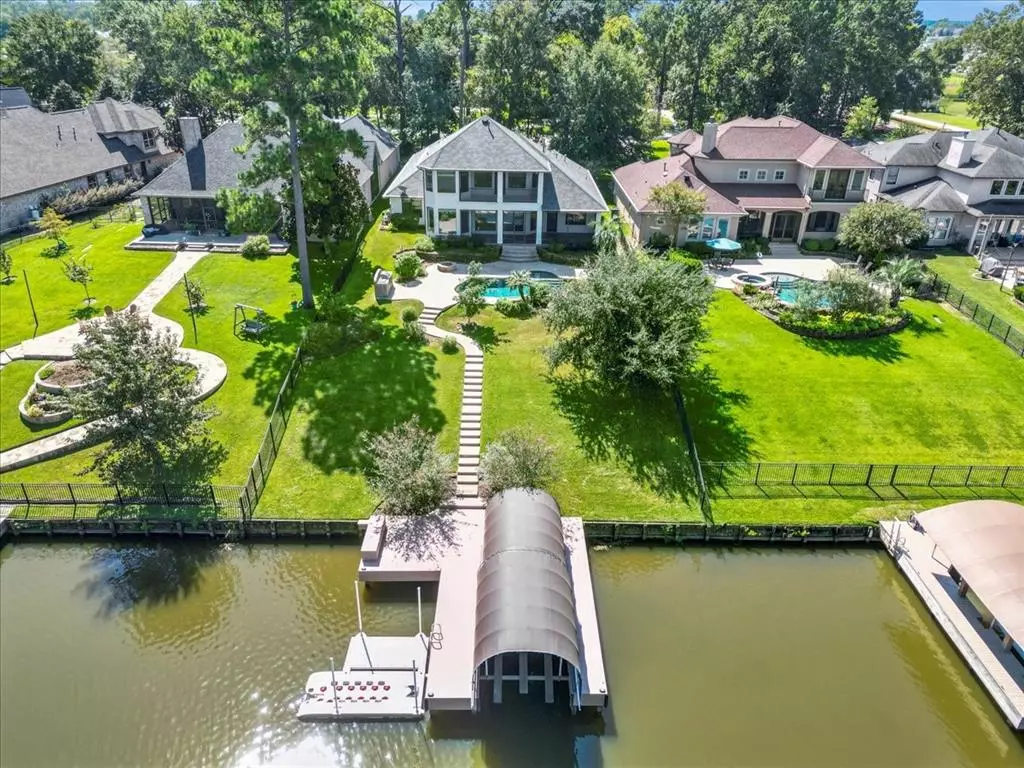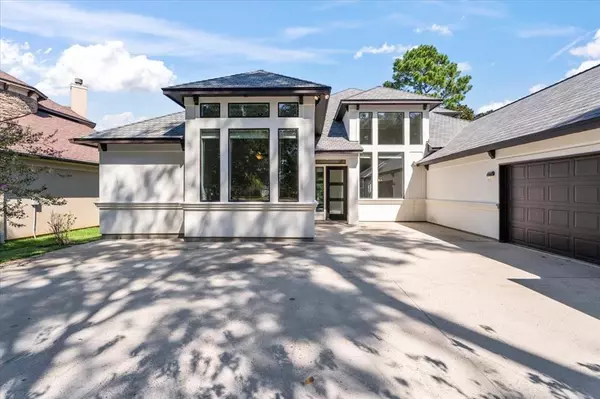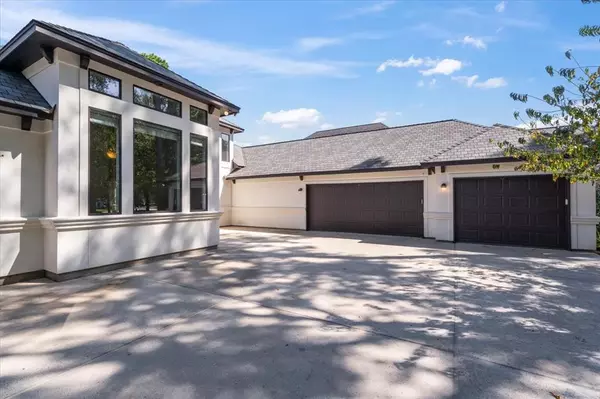$1,100,000
For more information regarding the value of a property, please contact us for a free consultation.
11528 Grand View DR Montgomery, TX 77356
5 Beds
3 Baths
3,324 SqFt
Key Details
Property Type Single Family Home
Listing Status Sold
Purchase Type For Sale
Square Footage 3,324 sqft
Price per Sqft $326
Subdivision Grand Harbor
MLS Listing ID 10113546
Sold Date 12/02/24
Style Contemporary/Modern
Bedrooms 5
Full Baths 3
HOA Fees $125/ann
HOA Y/N 1
Year Built 2006
Annual Tax Amount $10,531
Tax Year 2023
Property Description
Discover your dream retreat in this stunning lakefront home, nestled on one of the neighborhood's deepest and widest canals. Surrounded by beautiful trees and lush landscaping, this recently remodeled property features brand new tile flooring and fresh paint throughout.
Enjoy spacious living with screened-in porches on both levels, perfect for year-round relaxation and entertaining. The expansive backyard oasis includes a private boat dock for easy access to the water—ideal for boating and fishing.
Don’t miss this opportunity for serene lakefront living—schedule a showing today!
Location
State TX
County Montgomery
Area Lake Conroe Area
Rooms
Bedroom Description En-Suite Bath,Primary Bed - 1st Floor,Split Plan,Walk-In Closet
Master Bathroom Full Secondary Bathroom Down, Primary Bath: Double Sinks, Primary Bath: Jetted Tub, Primary Bath: Separate Shower, Secondary Bath(s): Double Sinks, Secondary Bath(s): Shower Only, Secondary Bath(s): Tub/Shower Combo
Kitchen Island w/ Cooktop, Kitchen open to Family Room, Pantry, Soft Closing Cabinets, Soft Closing Drawers, Under Cabinet Lighting, Walk-in Pantry
Interior
Interior Features Balcony, Crown Molding, Spa/Hot Tub
Heating Central Gas
Cooling Central Electric
Flooring Carpet, Slate, Tile
Fireplaces Number 1
Fireplaces Type Gaslog Fireplace
Exterior
Exterior Feature Back Yard, Cargo Lift, Controlled Subdivision Access, Covered Patio/Deck, Exterior Gas Connection, Outdoor Kitchen, Partially Fenced, Patio/Deck, Porch, Screened Porch, Spa/Hot Tub, Sprinkler System, Subdivision Tennis Court
Parking Features Attached Garage
Garage Spaces 3.0
Garage Description Auto Garage Door Opener, Single-Wide Driveway, Workshop
Pool Gunite, In Ground, Salt Water
Waterfront Description Boat Lift,Boat Slip,Lake View,Lakefront,Wood Bulkhead
Roof Type Composition
Accessibility Automatic Gate, Manned Gate
Private Pool Yes
Building
Lot Description Cul-De-Sac, Subdivision Lot, Water View, Waterfront
Faces South
Story 2
Foundation Slab
Lot Size Range 1/4 Up to 1/2 Acre
Sewer Septic Tank
Water Public Water
Structure Type Stucco
New Construction No
Schools
Elementary Schools Madeley Ranch Elementary School
Middle Schools Montgomery Junior High School
High Schools Montgomery High School
School District 37 - Montgomery
Others
HOA Fee Include Limited Access Gates,Recreational Facilities
Senior Community No
Restrictions Deed Restrictions
Tax ID 5380-08-03200
Ownership Full Ownership
Energy Description Attic Vents,Ceiling Fans,Digital Program Thermostat,North/South Exposure,Radiant Attic Barrier
Acceptable Financing Cash Sale, Conventional, FHA
Tax Rate 1.5681
Disclosures Sellers Disclosure
Listing Terms Cash Sale, Conventional, FHA
Financing Cash Sale,Conventional,FHA
Special Listing Condition Sellers Disclosure
Read Less
Want to know what your home might be worth? Contact us for a FREE valuation!

Our team is ready to help you sell your home for the highest possible price ASAP

Bought with JLA Realty







