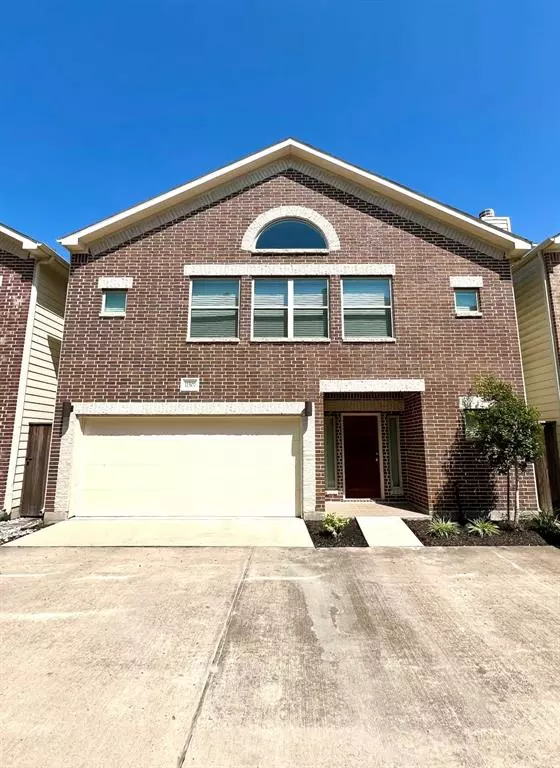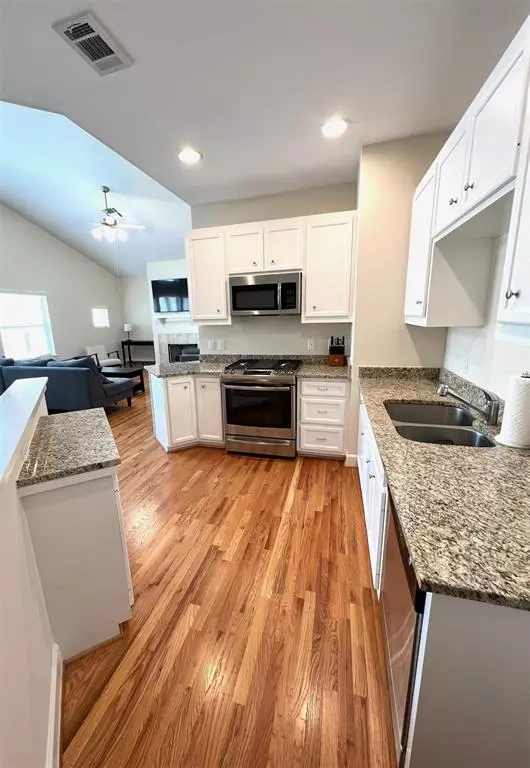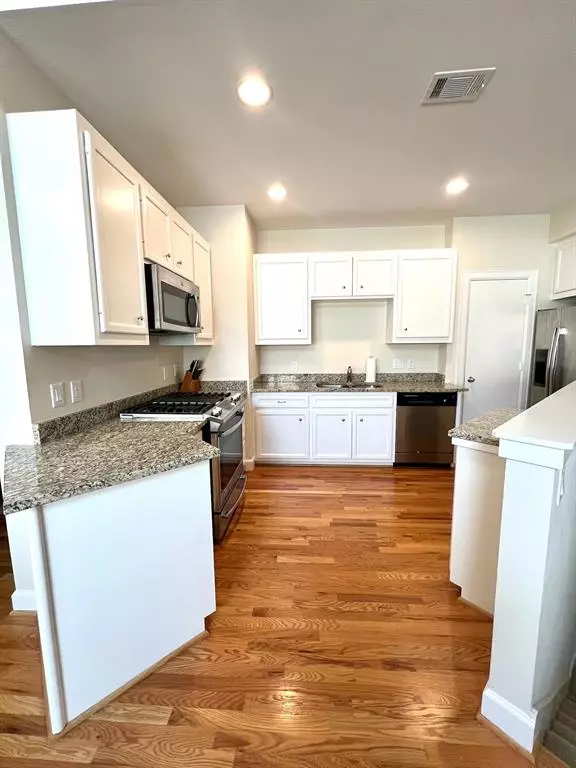$309,000
For more information regarding the value of a property, please contact us for a free consultation.
11507 Main Pine DR Houston, TX 77025
3 Beds
2.1 Baths
1,756 SqFt
Key Details
Property Type Townhouse
Sub Type Townhouse
Listing Status Sold
Purchase Type For Sale
Square Footage 1,756 sqft
Price per Sqft $169
Subdivision Contemporary Main Plaza Partia
MLS Listing ID 84912494
Sold Date 12/10/24
Style Contemporary/Modern
Bedrooms 3
Full Baths 2
Half Baths 1
HOA Fees $300/mo
Year Built 2017
Annual Tax Amount $5,926
Tax Year 2023
Lot Size 1,410 Sqft
Property Description
Step into this inviting two-story home in the Main Plaza community. Featuring 3 beds, 2.5 baths, and an attached 2 car garage, this property is a gem. The first floor boasts 2 bedrooms, an office, and a full bath. Upstairs, revel in the wood floors, granite countertops, and vaulted ceiling. The primary suite offers a luxurious bath with a Jacuzzi and walk-in closet. Enjoy the cozy fireplace, laundry area, and powder room. With an alarm system, appliances, and blinds included, this home is move-in ready. Take advantage of the community's guest parking and easy access to the 610 Loop.
Location
State TX
County Harris
Area Medical Center Area
Rooms
Bedroom Description Primary Bed - 2nd Floor
Other Rooms Kitchen/Dining Combo, Living Area - 2nd Floor, Living/Dining Combo
Master Bathroom Primary Bath: Double Sinks
Kitchen Kitchen open to Family Room
Interior
Heating Central Gas
Cooling Central Electric
Flooring Carpet, Tile, Wood
Fireplaces Number 1
Dryer Utilities 1
Exterior
Exterior Feature Partially Fenced
Parking Features Attached Garage
Garage Spaces 2.0
Roof Type Composition
Private Pool No
Building
Story 2
Entry Level All Levels
Foundation Slab
Sewer Public Sewer
Water Public Water
Structure Type Brick
New Construction No
Schools
Elementary Schools Shearn Elementary School
Middle Schools Pershing Middle School
High Schools Madison High School (Houston)
School District 27 - Houston
Others
HOA Fee Include Limited Access Gates,Trash Removal,Water and Sewer
Senior Community No
Tax ID 129-651-006-0007
Energy Description Attic Fan,Attic Vents,Ceiling Fans,Digital Program Thermostat,Insulated/Low-E windows
Acceptable Financing Cash Sale, Conventional, FHA
Tax Rate 2.0148
Disclosures Sellers Disclosure
Green/Energy Cert Home Energy Rating/HERS
Listing Terms Cash Sale, Conventional, FHA
Financing Cash Sale,Conventional,FHA
Special Listing Condition Sellers Disclosure
Read Less
Want to know what your home might be worth? Contact us for a FREE valuation!

Our team is ready to help you sell your home for the highest possible price ASAP

Bought with eXp Realty LLC







