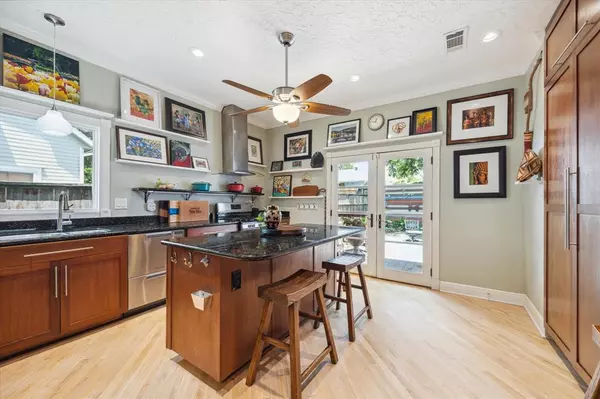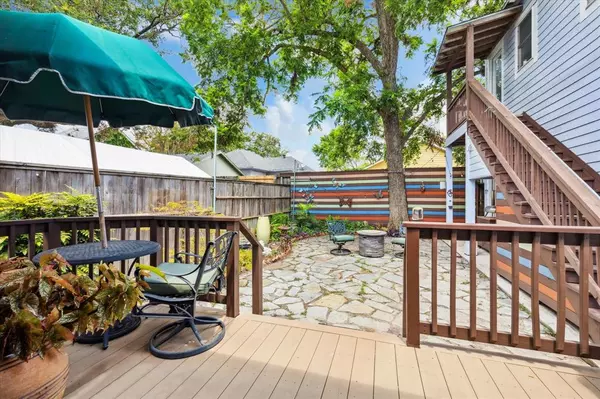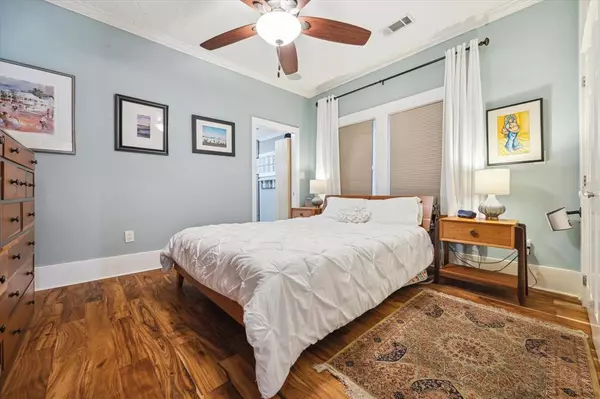$649,000
For more information regarding the value of a property, please contact us for a free consultation.
215 Parkview ST Houston, TX 77009
2 Beds
2 Baths
1,342 SqFt
Key Details
Property Type Single Family Home
Listing Status Sold
Purchase Type For Sale
Square Footage 1,342 sqft
Price per Sqft $461
Subdivision Highland City
MLS Listing ID 70107048
Sold Date 12/18/24
Style Traditional
Bedrooms 2
Full Baths 2
Year Built 1920
Annual Tax Amount $12,678
Tax Year 2023
Lot Size 5,100 Sqft
Acres 0.1171
Property Description
This charming Heights home is much more than it's 1342 sq ft. The 525 sq ft garage apt sits above a 525 sq ft professionally designed workshop w/ beautiful built in shelves & cabinets. In front of the garage is an attached tandem carport/garage. Living room opens to dining room which then leads to stunning kitchen w/ all mahogany cabinetry & soft closing drawers. This provides excellent flow for gatherings because kitchen then leads to deck, patio, & spacious backyard. Primary BR has en suite bath. Front secondary BR has full bath in hallway that doubles as "powder room". Home has great curb appeal w/ front porch, lawn, & is fully fenced. Home is across from Woodland Park (second oldest park in Houston.)
Location
State TX
County Harris
Area Heights/Greater Heights
Rooms
Bedroom Description 2 Bedrooms Down
Other Rooms Formal Dining, Formal Living, Garage Apartment, Utility Room in House
Master Bathroom Primary Bath: Separate Shower, Primary Bath: Shower Only, Secondary Bath(s): Soaking Tub, Secondary Bath(s): Tub/Shower Combo
Kitchen Butler Pantry, Island w/o Cooktop, Pantry, Pots/Pans Drawers, Soft Closing Cabinets, Soft Closing Drawers, Under Cabinet Lighting
Interior
Interior Features Crown Molding, Dryer Included, Fire/Smoke Alarm, High Ceiling, Prewired for Alarm System, Refrigerator Included, Washer Included, Window Coverings, Wired for Sound
Heating Central Gas
Cooling Central Electric
Flooring Engineered Wood, Wood
Fireplaces Number 1
Fireplaces Type Mock Fireplace
Exterior
Exterior Feature Back Yard, Back Yard Fenced, Detached Gar Apt /Quarters, Fully Fenced, Patio/Deck, Porch, Private Driveway, Sprinkler System, Subdivision Tennis Court, Workshop
Parking Features Attached Garage
Garage Spaces 2.0
Roof Type Composition
Street Surface Asphalt,Curbs,Gutters
Private Pool No
Building
Lot Description Subdivision Lot
Faces South
Story 1
Foundation Pier & Beam
Lot Size Range 0 Up To 1/4 Acre
Sewer Public Sewer
Water Public Water
Structure Type Cement Board,Other,Wood
New Construction No
Schools
Elementary Schools Travis Elementary School (Houston)
Middle Schools Hogg Middle School (Houston)
High Schools Heights High School
School District 27 - Houston
Others
Senior Community No
Restrictions Unknown
Tax ID 016-223-000-0028
Ownership Full Ownership
Energy Description Attic Vents,Ceiling Fans,Digital Program Thermostat,Energy Star/CFL/LED Lights,Insulated Doors,Insulated/Low-E windows,Insulation - Blown Cellulose
Acceptable Financing Cash Sale, Conventional, FHA
Tax Rate 2.0148
Disclosures Sellers Disclosure
Listing Terms Cash Sale, Conventional, FHA
Financing Cash Sale,Conventional,FHA
Special Listing Condition Sellers Disclosure
Read Less
Want to know what your home might be worth? Contact us for a FREE valuation!

Our team is ready to help you sell your home for the highest possible price ASAP

Bought with Bernstein Realty







