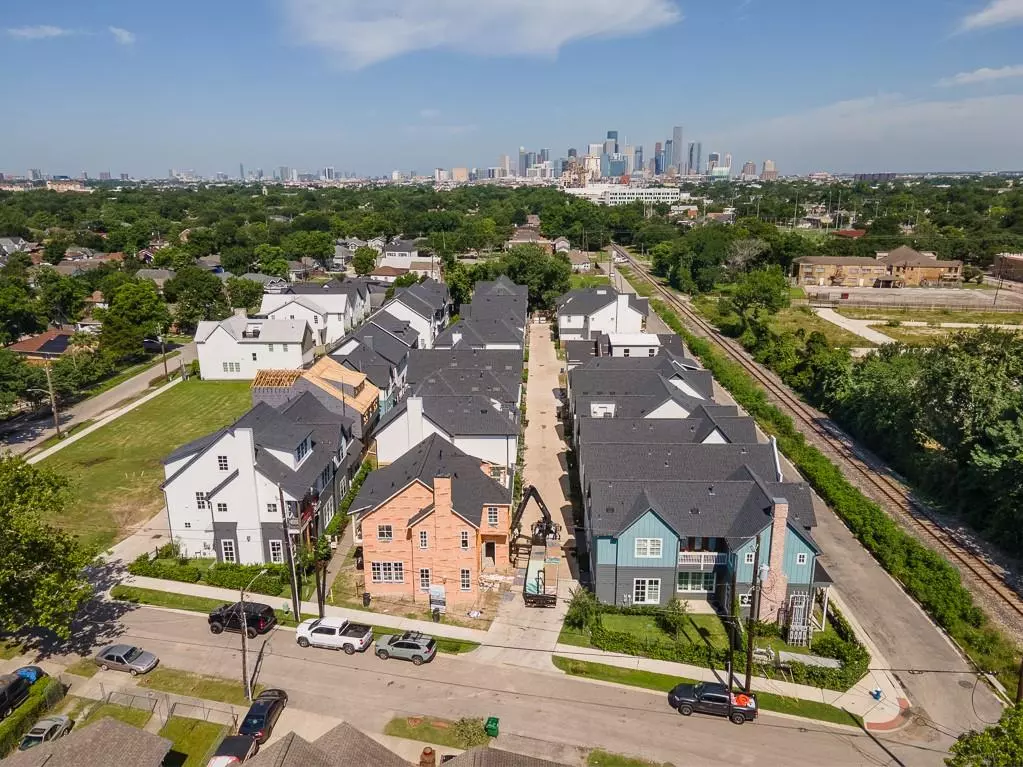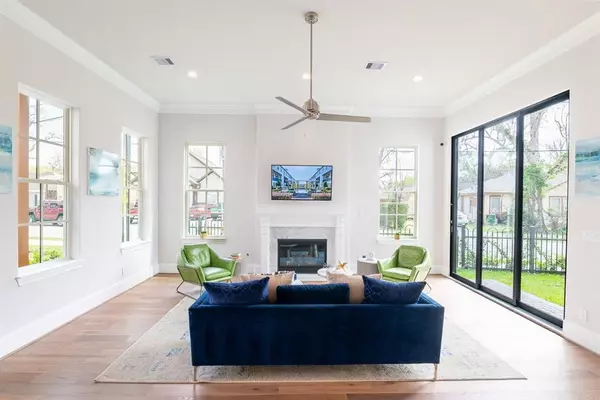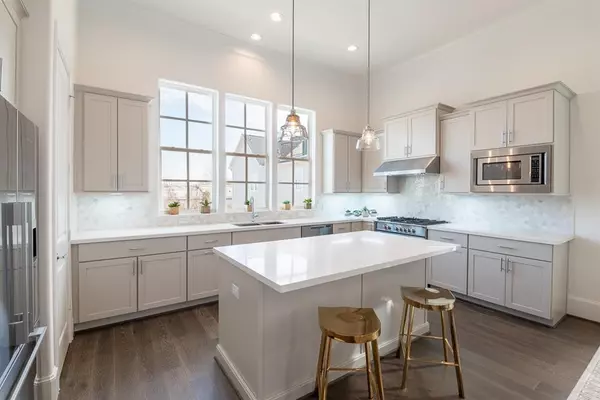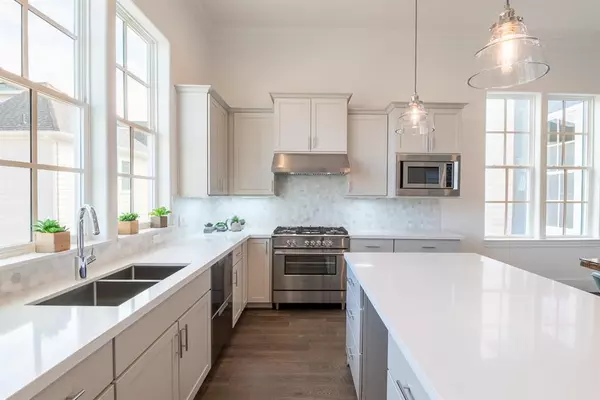$635,000
For more information regarding the value of a property, please contact us for a free consultation.
638 Delmar ST Houston, TX 77023
4 Beds
4.1 Baths
2,463 SqFt
Key Details
Property Type Single Family Home
Listing Status Sold
Purchase Type For Sale
Square Footage 2,463 sqft
Price per Sqft $257
Subdivision Eastwood Green
MLS Listing ID 21296714
Sold Date 12/20/24
Style Other Style
Bedrooms 4
Full Baths 4
Half Baths 1
HOA Fees $195/ann
HOA Y/N 1
Year Built 2024
Annual Tax Amount $1,465
Tax Year 2023
Lot Size 2,583 Sqft
Acres 0.0593
Property Description
FIRST FLOOR LIVING, IN BEAUTIFUL COURTYARD SETTING at Eastwood Green, a community of 40 homes. ALL UNIQUE AND NO COOKIE-CUTTER homes. Walk into the living, dining and kitchen areas of the home flooded with natural light. 10' TALL GLASS SLIDING DOORS in the living area with a FIREPLACE leading out to a fenced in BACK YARD with gate to back alley. Dream kitchen with large island, FISHER & PAYKEL APPLIANCES including a double drawer dishwasher and a gas range with 5 burners and soft closing door. Cabinets are FURNITURE GRADE with utensil drawer built-ins, lazy susan, and trash/ recycle bins all complimented with Quartz countertops and undercabinet lighting. HUGE 3 sided pantry! 2 large windows in the kitchen area making it easy and fun to prepare meals. The Primary bedroom is a suite in itself with 2 large closets and a bathroom that is like heaven with natural light pouring in through 2 windows, floating tub, and a shower with bench seat. 4th bedroom giving FLEX SPACE.
Location
State TX
County Harris
Area East End Revitalized
Rooms
Bedroom Description All Bedrooms Up,Walk-In Closet
Other Rooms 1 Living Area, Living Area - 1st Floor, Utility Room in House
Master Bathroom Half Bath, Primary Bath: Double Sinks, Primary Bath: Separate Shower, Primary Bath: Soaking Tub, Secondary Bath(s): Tub/Shower Combo, Vanity Area
Den/Bedroom Plus 4
Kitchen Island w/o Cooktop, Kitchen open to Family Room, Pots/Pans Drawers, Soft Closing Cabinets, Soft Closing Drawers, Under Cabinet Lighting, Walk-in Pantry
Interior
Interior Features Alarm System - Owned, Balcony, Crown Molding, Fire/Smoke Alarm, High Ceiling, Wired for Sound
Heating Central Gas
Cooling Central Electric
Flooring Engineered Wood, Tile
Fireplaces Number 1
Fireplaces Type Electric Fireplace
Exterior
Exterior Feature Back Green Space, Back Yard, Back Yard Fenced, Exterior Gas Connection, Partially Fenced, Patio/Deck, Sprinkler System
Parking Features Attached Garage
Garage Spaces 2.0
Garage Description Auto Garage Door Opener
Roof Type Composition
Street Surface Asphalt
Private Pool No
Building
Lot Description Patio Lot
Faces North
Story 3
Foundation Slab
Lot Size Range 0 Up To 1/4 Acre
Builder Name InTownHomes
Sewer Public Sewer
Water Public Water
Structure Type Cement Board
New Construction Yes
Schools
Elementary Schools Cage Elementary School
Middle Schools Navarro Middle School (Houston)
High Schools Austin High School (Houston)
School District 27 - Houston
Others
HOA Fee Include Grounds,Other
Senior Community No
Restrictions Deed Restrictions
Tax ID 140-836-001-0029
Ownership Full Ownership
Energy Description Attic Vents,Ceiling Fans,High-Efficiency HVAC,Insulated/Low-E windows,Insulation - Batt,North/South Exposure,Other Energy Features,Radiant Attic Barrier,Tankless/On-Demand H2O Heater
Acceptable Financing Cash Sale, Conventional, FHA
Tax Rate 2.1648
Disclosures No Disclosures
Listing Terms Cash Sale, Conventional, FHA
Financing Cash Sale,Conventional,FHA
Special Listing Condition No Disclosures
Read Less
Want to know what your home might be worth? Contact us for a FREE valuation!

Our team is ready to help you sell your home for the highest possible price ASAP

Bought with Houston Association of REALTORS







